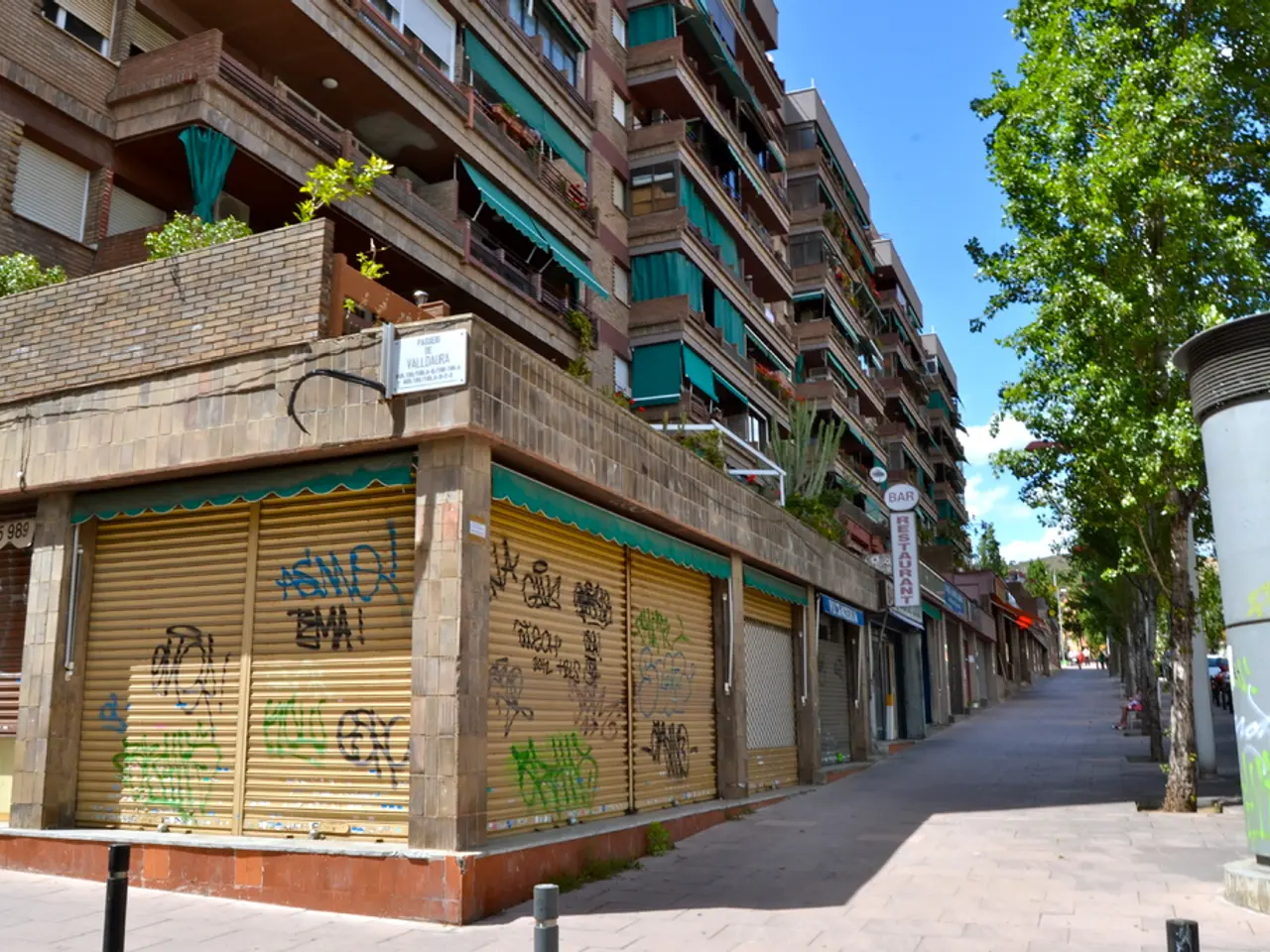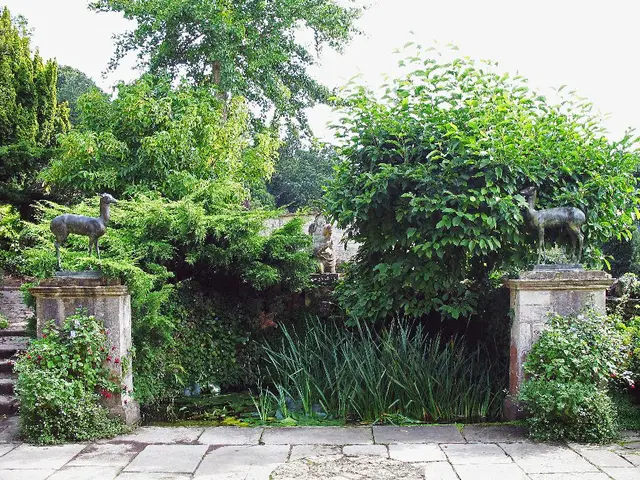1960s North London townhouse skillfully transforms into 21st Century dwelling
Transforming a 1960s Hampstead Townhouse: A Sustainable Renovation by Studio Hagen Hall
In the heart of Hampstead, north London, a 1960s townhouse underwent a radical transformation, thanks to the skilled hands of London-based architect Louis Hagen Hall. The project, named Pine Heath, was commissioned by Steven Ackroyd and Laura Goulden, design enthusiasts with a passion for modern living spaces.
Pine Heath is one of nine properties in a small residential development created in 1968 by Ted Levy of Ted Levy, Benjamin & Partners. The clients, inspired by Hagen Hall's earlier work, Canyon House, moved into the house before any renovation to research similar refurbishments.
The internal redesign aimed to make the space feel warm, without being kitsch, and to address issues common in homes of this period, such as poor spatial planning and lack of storage. Hidden storage was maximised at every opportunity, helping the home feel clutter-free.
The design offers a balance of old and new, and upgrades the energy use to a 21st-century standard. The house has been drastically improved in terms of climate and energy efficiency through careful insulation, updated fenestration, adjustable air vents, solar panels on the roof, and an air-source heat pump.
Each floor has its own terrace, and a datum level runs across all floors on a counter/table height, enhancing the sense of space and perspective. The entrance floor features three flowing yet discrete areas - a kitchen, a dining space, and a seating area - with openings and transitions between rooms aligned to allow for expansive vistas.
A family area is situated just above the main living room for flexible everyday space. The primary bedroom suite, a child's bedroom, and a bathroom are located on two split-level floors upstairs. A guest suite, which also acts as a gym area, is situated on the lower ground floor, along with a utility room, storage, and mechanicals.
A small crow's-nest of a study that can double as a guest room is located at the top of the house. The original Paraná pine, seen on the ceiling and staircase cladding, was restored and preserved, adding a touch of the past to the modernised space.
The project emphasises the use of natural and warm materials to enhance thermal performance and indoor comfort, improving the home's connection with its garden or outdoor spaces to promote natural ventilation and daylight, and incorporating energy-efficient construction methods and insulation to reduce energy consumption. Sensitive enhancements that respect the original building's character while modernizing it sustainably are also evident in the redesign.
For detailed, project-specific sustainable features of this particular Hampstead townhouse redesign, we recommend consulting Studio Hagen Hall’s official website or architectural publications featuring the project. The search results currently do not yield project details. Nonetheless, Pine Heath stands as a testament to Hagen Hall's commitment to sustainable architecture and innovative design.
The interior design of the renovated Pine Heath townhouse, inspired by Hagen Hall's earlier work, Canyon House, has been expertly crafted to merge the old and the new, creating a sustainable lifestyle harmonious with its home-and-garden environment. The design also prioritizes natural and warm materials, as well as energy-efficient construction methods, ensuring the home's efficient connection with its surroundings.



