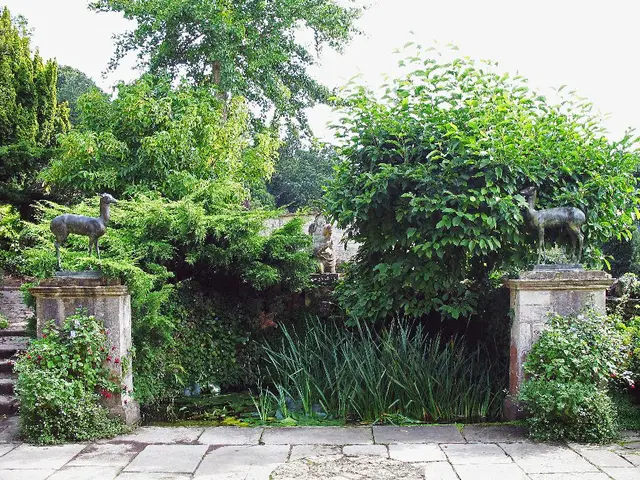A Spacious 4000-Square-Foot Skyscraper Apartment in Manhattan's Heart, Yet Radiating the Warm Comfort of a Family Domicile.
In the heart of Manhattan, an iconic new tower in the Carnegie Hill section of the city houses a transformed high-rise apartment that exemplifies the signature style of design studio Hendricks Churchill. The Carnegie Hill Apartment, a three-bedroom, four-and-a-half bathroom space, was originally a minimal, monochromatic dwelling that required a transformation into a warm, colorful home for a family of five.
The design approach by Hendricks Churchill aimed to introduce a sense of soul and depth to the space, while carefully addressing the spatial needs of the family. The design team balanced prewar-inspired details with modern finishes, creating a harmonious blend of warmth and tradition. The formal elliptical entry gallery, for instance, features custom plaster wainscoting and Austrian white oak flooring, setting the tone for the rest of the apartment.
To make the rooms feel as if they were lovingly assembled over time, an eclectic blend of furniture styles was incorporated. Mid-century modern pieces, bespoke furniture, and fine period antiques were thoughtfully combined, creating soulful rooms filled with warmth and comfort. Tactile layers of rugs and textiles were used to complement these pieces with aged patina, further enhancing the apartment's inviting ambiance.
The architecture team applied a light touch to a few thoughtful floor plan modifications, ensuring that the expansive city views were not diminished but rather carefully framed within the interior. The renovation scope included dressing room build-outs and mechanical system alterations. The apartment took on a dramatic, moody feeling that complemented the more minimal architecture of the space, exercising a certain Shaker restraint.
The Carnegie Hill Apartment project is one of ten features in the upcoming book "Distinctly American: Houses and Interiors by Hendricks Churchill," available for pre-order and set to hit shelves on September 9, 2025. This book showcases the studio's unique ability to blend architectural heritage with contemporary living, offering a new vision of modern American domesticity that is both grounded and poetic.
[1] The design carefully frames the expansive city views without diminishing the interior, combining warmth and tradition with layered materials and smart detailing to create a deeply personal and emotionally resonant home. [2] To make the rooms feel as if they were lovingly assembled over time, an eclectic blend of furniture styles was incorporated, including mid-century modern pieces, bespoke furniture, and fine period antiques.
[3] The studio's signature style, as evidenced in the transformed Carnegie Hill Apartment, offers a fresh take on interior-design trends, blending prewar-inspired details with modern finishes.[4] In the kitchen, hand-glazed blue and white tiles add a touch of art and decoration, while the living room boasts a bold color palette that seamlessly transitions to the decor of the adjacent dining area.[5] The bathroom, a key interior design focus, features a freestanding bathtub and marble tiles, creating a spa-like oasis within the busy Manhattan home.[6] The apartment's interior-design lifestyle and home-and-garden elements, including the tasteful flooring choices and the stylish furniture arrangements, showcase Hendricks Churchill's ability to convert a minimal, monochromatic dwelling into a warm, colorful home that exemplifies modern American domesticity.[7] The upcoming book "Distinctly American: Houses and Interiors by Hendricks Churchill" will further demonstrate the studio's unique ability to merge architectural heritage with contemporary living, redefining the idea of home and lifestyle design in the process.



