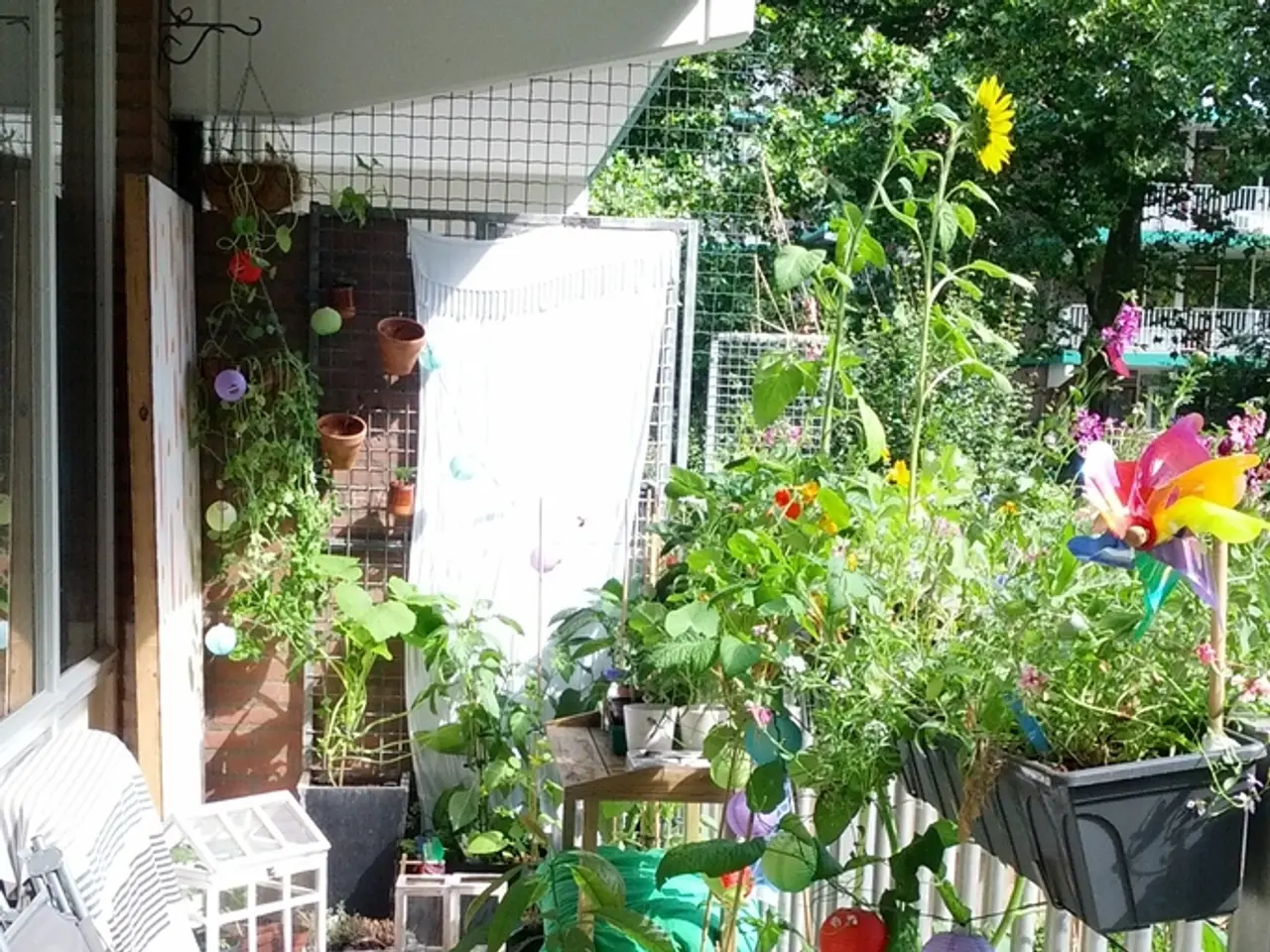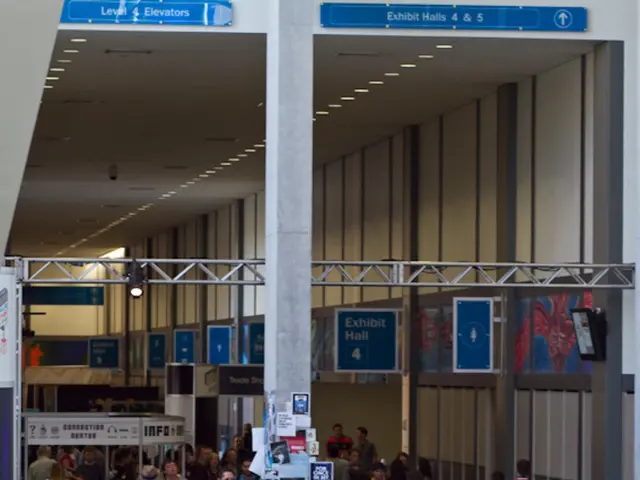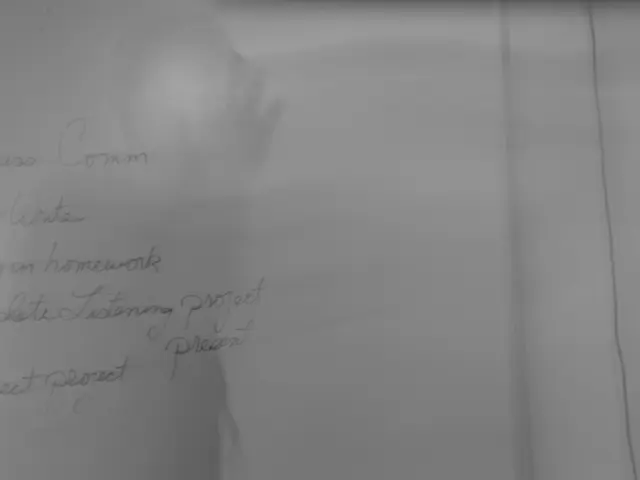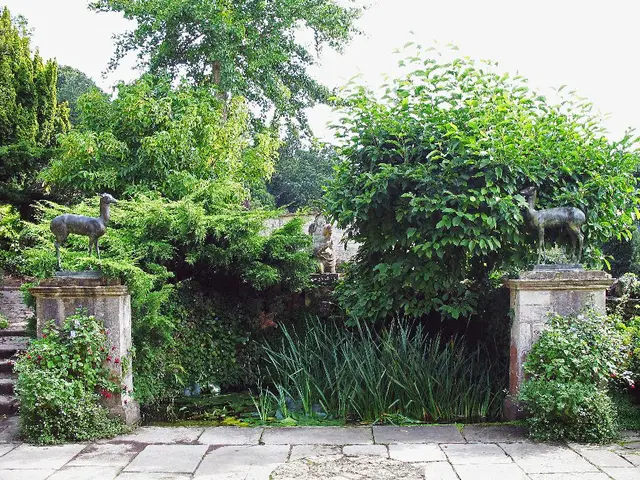Architectural firm, Atelier About, unveils design of a dwelling that encapsulates two homes and two gardens within a single structure
Atelier About's Unique Design Transforms a Beijing Residence
In the heart of the green and wild district of Haidian, Beijing, Atelier About Architecture has created a remarkable residence that seamlessly blends indoor and outdoor spaces. Known as House J, this project employs an unusual design approach, merging a "garden in the garden" and a "building in the building."
Wang Ni, the founder of Atelier About, was inspired by the lush greenery surrounding the property and envisioned a home that would harmoniously blend with the natural environment. To achieve this, the architects rebuilt a new structure inside the original house, preserving and layering the garden outside.
The original residence, with its dominating oversized central hall and enclosed sunroom, was transformed into a five-bedroom home. The new design responds to the sloping mountainous site, with its scaled-down, cohesive structure. The original lush garden, filled with wild grass and thriving trees, was preserved, and a new built form was inserted "inside the old," creating a layered spatial experience both inside and in the surrounding landscape.
One of the most striking features of House J is the use of materials. Rough white concrete and dark grey bluestone floors extend from the interior to the garden, emphasizing the connection between the two spaces. A metal plate is used between the window opening and brick to create a harmonious collision between old and new materials.
Upon entering the double-height entrance hall, sunlight pours in through skylights, while interior windows and square openings reveal hidden spaces, frame artworks, or focus on trees in the garden. A cantilevered box serves as the living room, looking out towards a slightly offset dining area and sunken garden.
The original plants were preserved in the open kitchen, and the red bricks on the facade echo the horizontal lines of the original house. The new layout sometimes feels like an optical illusion, reflecting the owner's desire for a "light-filled home among mountains with just a slice of garden to call their own."
The owner, who had lived in the residence previously and returned after a decade abroad, commissioned Atelier About Architecture to update the house for his family's current needs. The concept of overlapping gardens and overlapping spaces is the most interesting part of this project, blurring boundaries between inside and outside, old and new, creating a harmonious sanctuary in Beijing's mountainous setting.
[1] Fragrant Hills Park, Beijing [2] Yuquan Mountain, Beijing [4] Source for the information about House J [5] Further reading about Atelier About Architecture and House J
The interior-design of House J, following the owner's desire for a "light-filled home among mountains with just a slice of garden to call their own," seamlessly merges with the home-and-garden, creating a harmonious sanctuary. This lifestyle transformation, spearheaded by Atelier About Architecture, responds to the sloping mountainous site, using materials like rough white concrete and dark grey bluestone floors to emphasize the connection between indoor and outdoor spaces.



