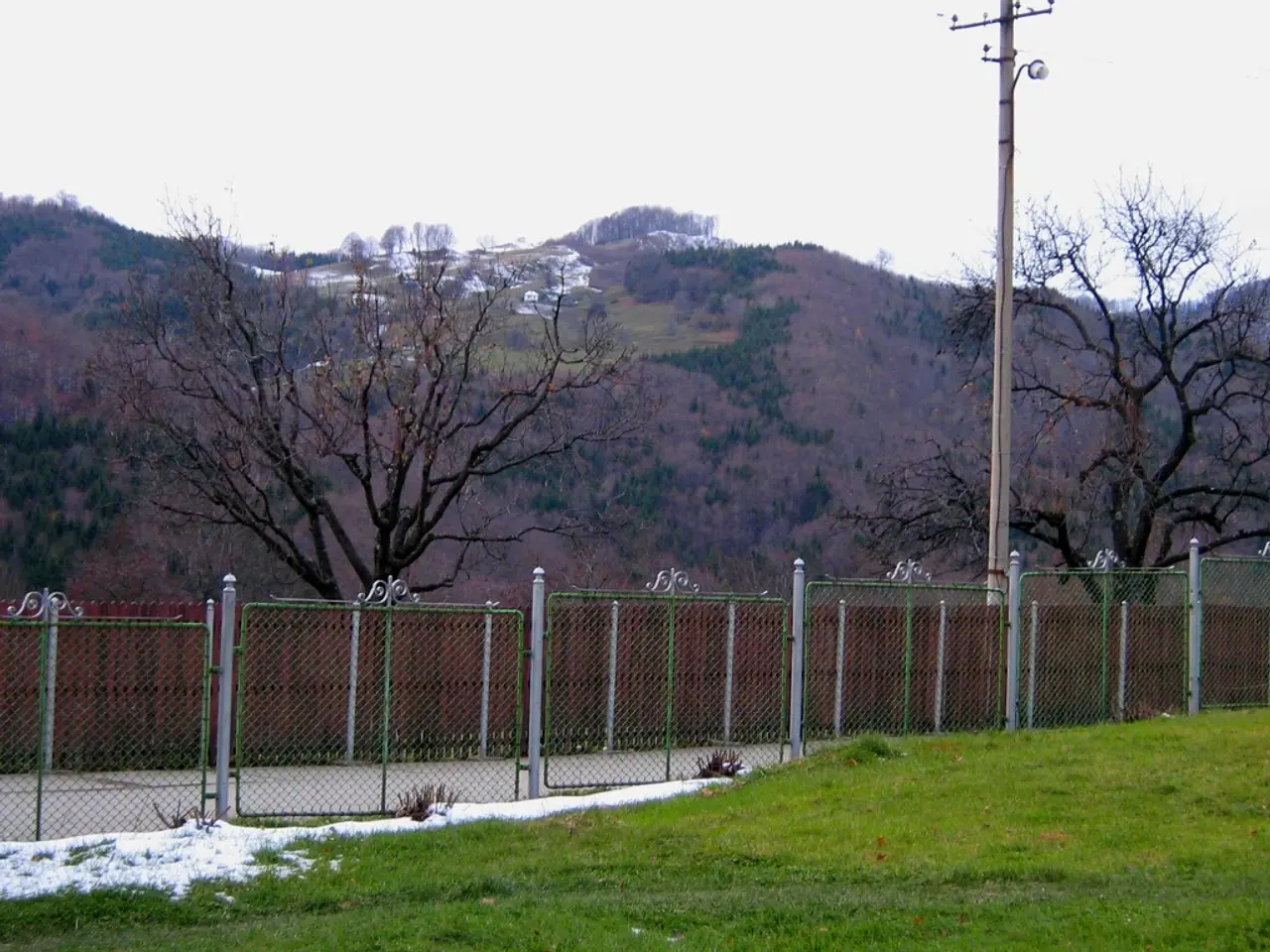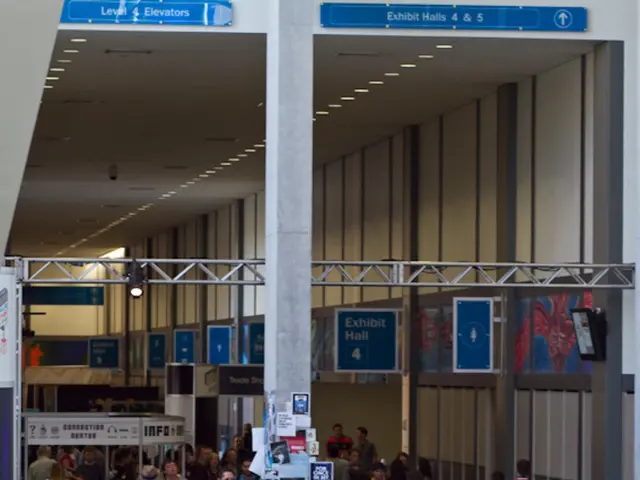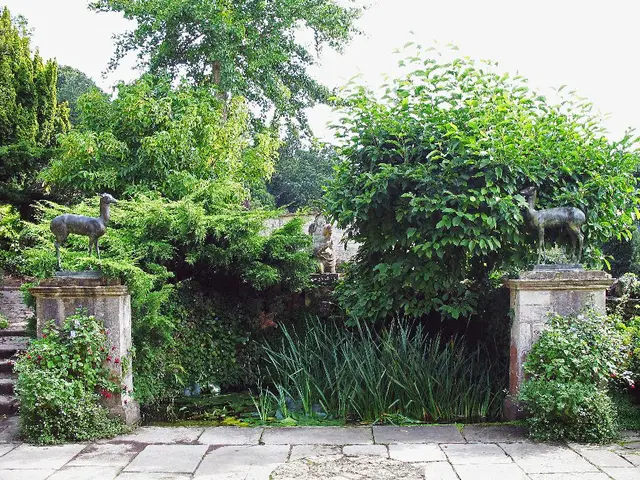Building progresses with final stages of planning, submitting new application at Graven Hill
The Graven Hill Village Development Company has submitted a new planning application for the final phases of the UK's largest self-build and custom-build community. The application, currently under review by Cherwell District Council, proposes a total of 1,329 new homes[1].
Key details of the application include:
- The development will incorporate a revised Stage 2 Design Code that governs architectural styles, materials, building arrangements, and ensures a cohesive look across the site, while allowing for some customisation by self-builders within defined parameters[1][2].
- The design code promotes visual identity through character areas and landmarks[1].
- The application includes full planning permission for 64 new homes south of Anniversary Avenue East, with detailed access, landscaping, and layout[1].
- Outline permission has been sought for up to 1,329 new self-and custom-build homes, a pub/restaurant, an extra care facility, allotments, and public open space, with all matters reserved except access[1].
- The new design code for Graven Hill covers eight street types with defined characteristics[1].
- Integrated infrastructure, such as designated areas for bins, bike storage, and parking squares, is part of the design code to preserve attractive streetscapes[1].
- Green infrastructure, including woodland parks, linear swales, rain gardens, and the reintroduction of the "southern green finger," is included in the design code[1].
- The outline portion of the application sets development parameters rather than fixing designs, allowing for future Reserved Matters applications to provide plot-by-plot details[1].
- Key changes made as a result of consultation include more play areas, new pocket parks, pedestrianized zones, improved walking and cycling routes, and more greenery and biodiversity features[1].
- Adrian Unitt, Managing Director of GHVDC, commented on the application, stating it reflects input from residents and partners and outlines the parameters for high-quality, diverse, and well-integrated homes[1].
- The outline proposals provide a clearer long-term view while maintaining flexibility for future developments[1].
For exact technical details and documentation, the Stage 2 Design Code and Design & Access Statement available through the Cherwell District Council planning portal offer the most comprehensive information[1]. The plans aim to guide future growth with a balance of flexibility, character, and community-focused design.
Read also:
- Dinesh Master's Expedition: Acquiring Mango Orchard through Our Online Platform
- Expanded Plant-Based Protein Industry Forecasted to Reach a Value of $30.8 Billion by 2034, Growing at a Compound Annual Growth Rate (CAGR) of 7.1%
- Wholesale Expansion Announced by Avocado Green Mattress
- Enhancing Employee Motivation with Office Buffets: A Possible Strategy?




