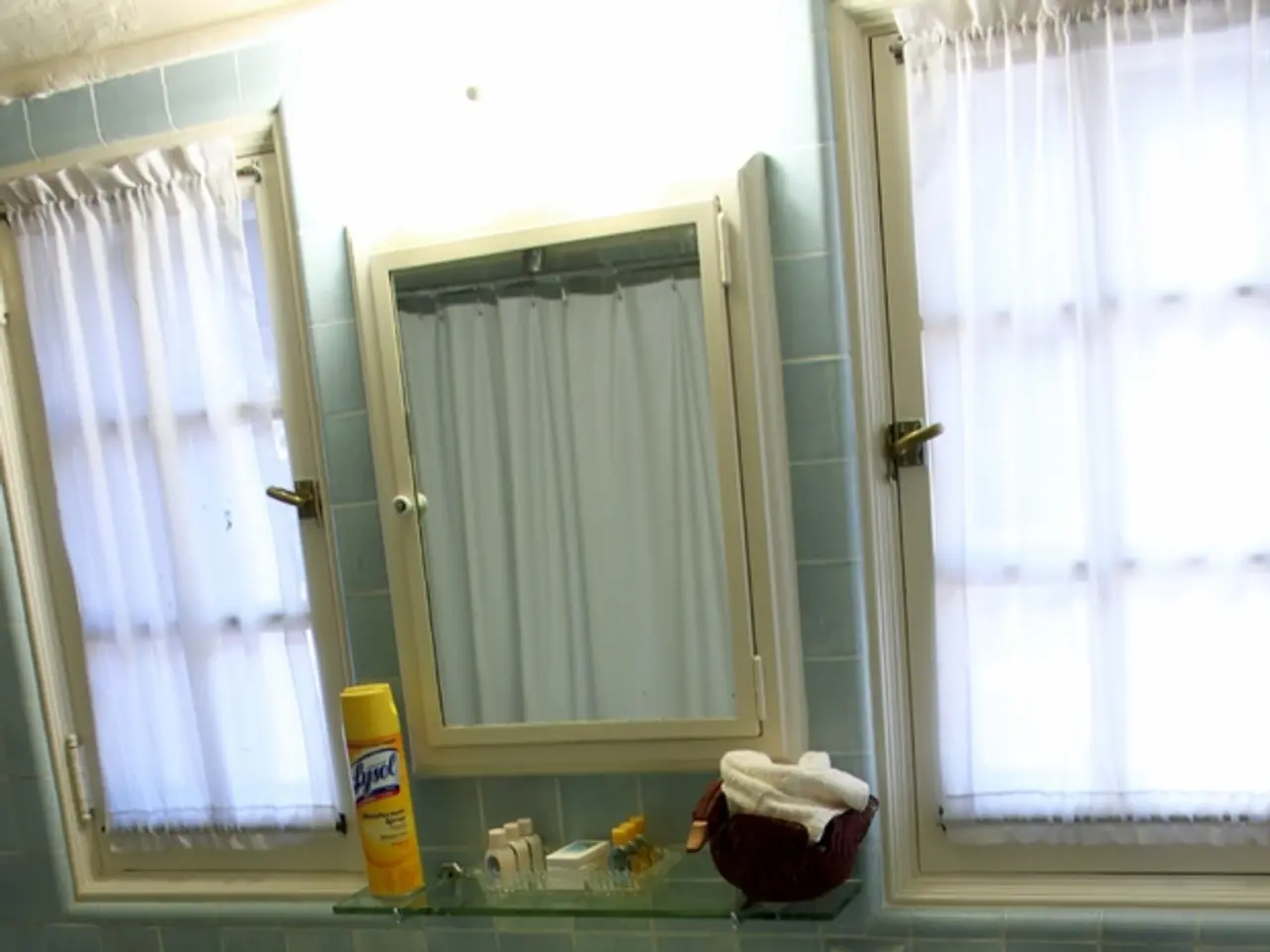Creative small bathroom sink designs showcase the potential of compact areas to produce a powerful visual impact
Optimising Space in Small Bathrooms: A Guide to Choosing the Perfect Sink and Vanity
In the quest for a functional and stylish bathroom, space often proves to be a challenge, especially in smaller rooms. However, with careful consideration and smart choices, it's possible to create a practical and attractive space that doesn't feel cramped.
When it comes to bathroom sinks, the recommended dimensions typically range from about 19 to 24 inches in width, with depths of around 15 to 23 inches. This is to save space while still providing enough room for daily essentials. A pedestal sink can be especially space-efficient, with examples such as a 19-inch wide by 15-inch deep model being popular for tight spaces.
For the vanity, compact sizes tend to range from 18 to 36 inches in width, 16 to 21 inches in depth, and around 32 to 34 inches in height. The ideal size for a bathroom sink in a small bathroom, according to James Roberts of Sanctuary Bathrooms, is approximately 600mm in width and 450mm or less in depth.
Key considerations include leaving some clearance on each side of the vanity to allow cleaning and access, and choosing a design that can visually open the space. A wall-mounted vanity is a smart choice for this, as it can give the illusion of more space while keeping toiletries out of sight.
Innovative solutions for small bathrooms include all-in-one suites that combine a basin, toilet, and storage into one compact unit, designed for small spaces and to reduce clutter. For extra small spaces, consider a combined toilet and sink design, which features a basin integrated directly above the toilet cistern and saves floor space.
To make a small bathroom sink more practical, install wall-mounted taps to free up counter space, opt for a sink with built-in storage, such as a slimline vanity with drawers or shelves, or consider corner sinks or slimline designs to save space.
Light color finishes help the vanity appear less bulky in small rooms, while metallic finishes like copper basins or brass fixtures can bring a sense of luxury to small bathrooms. A small sink can still pack a punch when paired with a striking bathroom backsplash, such as chevron tiles.
Corner basins and vanities can be the ideal spot for a sink or vanity in small bathrooms, neatly slotting into the room's edge and freeing up valuable space. A floating shelf with a small basin is a sleek choice for modern bathrooms, freeing up floor space and providing enough room for daily essentials.
In summary, by carefully considering the size, style, and placement of your bathroom sink and vanity, it's possible to create a functional and stylish small bathroom that maximises space and meets your needs.
| Fixture | Width (inches) | Depth (inches) | Height (inches) | |------------------|----------------|----------------|------------------| | Bathroom Sink | 19 - 24 | 15 - 23 | 5 - 8 (bowl depth)| | Bathroom Vanity | 18 - 36* | 16 - 21 | 32 - 34 |
*18-22 inches is ideal for very small bathrooms or powder rooms, 24-36 inches is typical for small bathrooms overall.
[1] Bathroom Sink Dimensions for Small Spaces [2] The Best Vanity Sink Combinations for Small Bathrooms [3] Pedestal Sinks: The Best Choice for Small Bathrooms [4] How to Choose the Perfect Bathroom Vanity for Small Spaces [5] 10 Small Bathroom Design Ideas to Maximize Space
Read also:
- Dinesh Master's Expedition: Acquiring Mango Orchard through Our Online Platform
- Expanded Plant-Based Protein Industry Forecasted to Reach a Value of $30.8 Billion by 2034, Growing at a Compound Annual Growth Rate (CAGR) of 7.1%
- Tune in for drama: Is Dana set to facilitate a romance between Tane and Jo on Home and Away?
- High-Altitude Sustainable Agriculture: Cultivating Food in the Mountains via Permaculture



