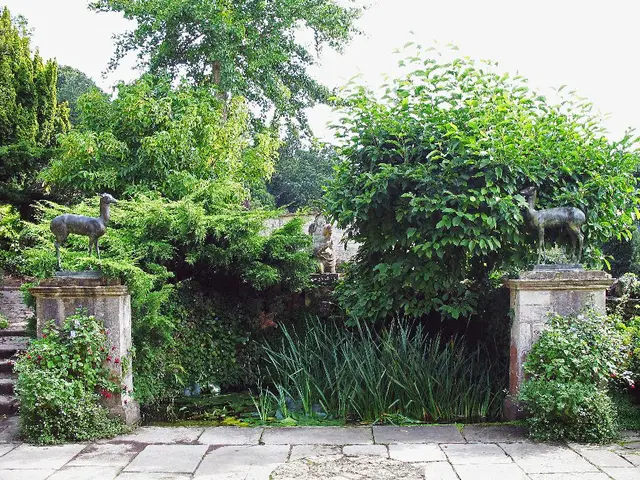Designer, patron, and mother collaborate on a project
Montreal architect Claudia Campeau has transformed her duplex residence into a spacious, adaptable single-family home, serving as both her workplace and family abode. The revamped dwelling, which houses Campeau and her partner, Manuel Poulin, along with their two young children, epitomizes residential innovation and flexibility.
The red brick facade of the house set on a picturesque Villeray avenue conceals a remarkable interior that was once a duplex. The converted floor plan now offers a harmonious balance of public and private spaces, including a sunlit kitchen overlooking the courtyard, cozy bedrooms, floor-to-ceiling windows, and a basement ideal for entertaining guests.
Campeau and her family dwelt in the duplex for three years before the renovation, providing ample time for thoughtful planning and consideration. She emphasized her intent to create living spaces that could evolve with her growing children and future needs, rather than focusing on short-term convenience.
Throughout the construction process, the family temporarily resided in another nearby apartment, making regular visits manageable. These frequent site visits often occurred on Fridays, as Campeau continued her employment in an office during the week. Fridays, then, became a day for finalizing blueprints and making critical decisions to ensure project completion.
The ground floor's service area gives way to a spectacular open-concept space at the back: an expansive living area, purified kitchen, and dining room effortlessly blend, brimming with light that floods in through an immense glass bay window. A striking white oak staircase serves as the room's focal point.
Kitchen design was entrusted to Louis-Philippe Pratte's company, "À hauteur d'homme," enabling Campeau to benefit from an external perspective on layout and design. Integrated appliances and minimalist furnishings create a sleek, uncluttered aesthetic. Behind a sliding door lies a spacious pantry, ensuring efficient storage solutions.
An office and small bathroom are located near the entrance, both offering ample natural light. Every room within the residence enjoys this benefit, a detail Campeau was mindful to maintain.
Upstairs, Campeau's office occupies the topmost floor, overlooking the main living area. The remaining space is dedicated to children's and parents' bedrooms. The living arrangement coincided with the start of the pandemic, necessitating work-from-home flexibility. Both the ground-floor office and the couple's upstairs workspace can be repurposed as needed, potentially serving as a sewing workshop, guest room, or versatile project space.
During summer months, the family extends their living space beyond the interior confines of the house, courtesy of the outdoor courtyard. The pergola-covered terrace provides shade while offering a nestled atmosphere in keeping with the neighborhood's vine-covered architectural style. Ivy slowly winds its way along the structure, enhancing the setting and offering both shade and visibility during winter.
A stunning skylight, with its rounded form, caps the space and brings both light and character. Campeau appreciates its ability to cast ever-shifting patterns of light and shadow, reflecting the day's mood and the changing seasons.
Campeau's personal project demonstrates a keen understanding of adaptable living spaces, utilizing principles such as open floor plans, modular design, and smart storage solutions to accommodate evolving family needs and maximize natural light and ventilation. Her work at Assemblage studio showcases her commitment to creating not just homes but living spaces that grow with the families who inhabit them.
In the revamped dwelling, the open-concept living space and sunlit kitchen, overlooking the courtyard, serve as family-friendly areas, creating a comfortable home-and-garden ambiance. The family's adaptable lifestyle, driven by the need for spaces that can evolve with their growing children and future needs, is reflected in the redesigned layout and smart storage solutions throughout the house.



