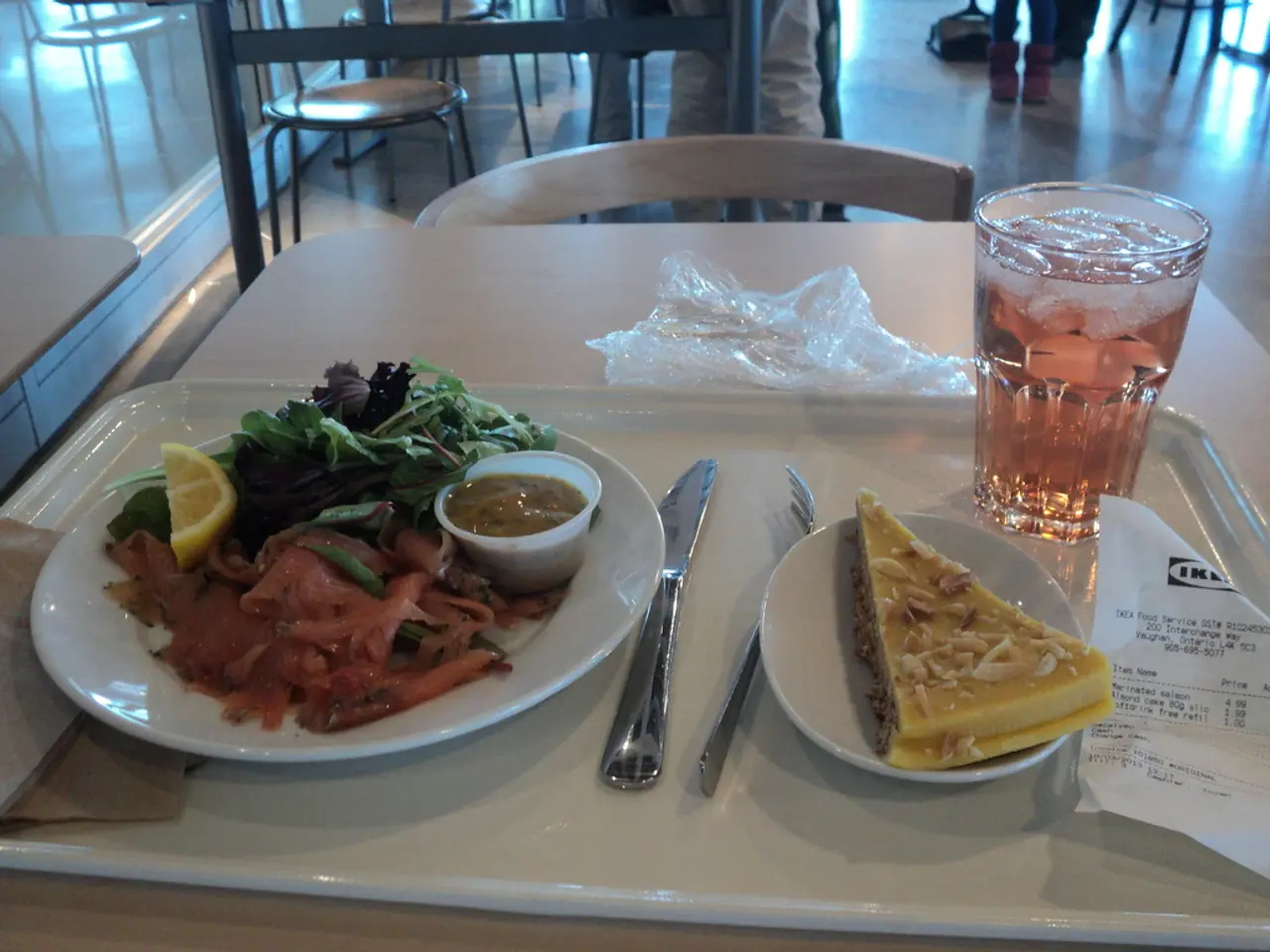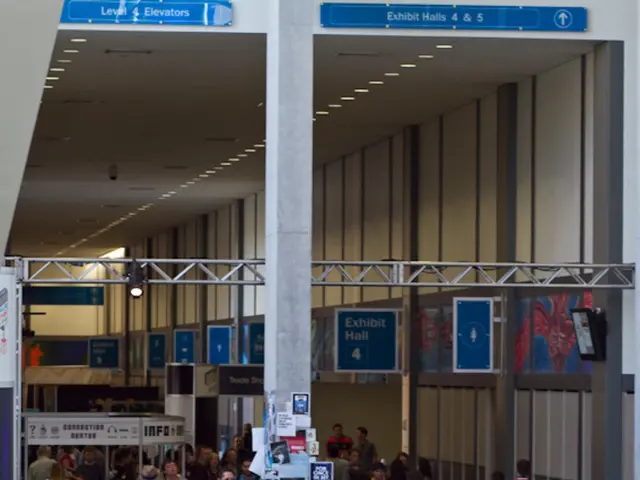Designing an Optimized Restaurant Layout
In the ever-evolving world of dining, the layout of a restaurant plays a crucial role in ensuring both operational efficiency and a pleasant customer experience. Here, we delve into the key considerations when designing a restaurant layout, focusing on space allocation, kitchen design, and amenities.
Ghost Kitchens & Cloud Kitchens
The rise of delivery-focused restaurants, often referred to as Ghost Kitchens or Cloud Kitchens, has revolutionised the industry. These establishments prioritise third-party online ordering platforms, eschewing traditional dining areas and public restrooms in favour of streamlined food preparation and delivery processes.
Incorporating Restaurant Technology
To facilitate seamless communication between customers and the kitchen, strategically positioned Point of Sale (POS) stations within the dining area layout are essential. This ensures a smooth flow of information, ultimately enhancing the overall dining experience.
Essential Amenities and Infrastructure
Water Lines
Dishwashers, sinks, specialty beverage equipment, and fire suppression systems in the dining area require water and drain lines. Compliance with building codes mandates proper drainage for freezers, ice machines, refrigerators, and sinks in the dining area, ensuring a hygienic and efficient environment.
Floor Drains
Floor drains are an integral part of any restaurant layout, as they help in draining freezers, ice machines, refrigerators, and sinks in the dining area. They are essential for maintaining cleanliness and adhering to health and safety regulations.
Grease Trap
In commercial kitchens, a grease trap is essential to prevent cooking fats from entering public sewer systems. This is often mandated by jurisdictions to maintain the integrity of the sewer system and protect the environment.
Dining Area Considerations
Space Allocation
The industry standard for optimal space allocation between a restaurant's kitchen and dining area is a 40/60 split. This proportion allows for a large enough kitchen to handle food preparation, cooking, and plating without congestion, while ensuring sufficient room for customers in the dining area.
Seating Planning
Architectural standards recommend allocating around 15 to 20 square feet per customer depending on restaurant style. This calculation helps determine dining room size relative to the number of customers served.
Kitchen Layouts
Island Kitchen Layout
Characterised by a circular arrangement, this layout enables better cook movement and supervision across stations, making it an excellent choice for chef-owned restaurants.
Zone Kitchen Layout
This layout segments the kitchen into equally sized squares for each task, from food storage to cooking. Ideal for compact spaces and food service setups like coffee shops.
Assembly Line Kitchen Layout
This layout divides food production into distinct zones, including preparation, cooking, and plating/pick-up. Suitable for high-volume full-service, pizza, and institutional kitchens.
Additional Considerations
Outdoor Dining Area Layout
Ensure that main outdoor pathways are wide enough to accommodate wheelchairs passing through.
Electrical Lines
Reliable electricity is essential for appliances like POS equipment, ventilation systems, refrigeration, and freezers in the dining area.
Staff Areas and Back Office
Necessary for securely housing sensitive business materials and personnel records.
Utility Locations
When creating a restaurant floor plan, it's crucial to keep in mind utility locations, fixed interior elements, landlord specifications, and zoning regulations.
For larger commercial establishments, dedicated loading docks or rear entrances are often designated for vendor deliveries.
In conclusion, a well-designed restaurant layout is key to delivering an efficient kitchen workflow and a comfortable, functional customer space that supports the restaurant's concept and service style.
- The rise of Ghost Kitchens and Cloud Kitchens, which prioritize food preparation and delivery over a traditional dining area, signals a shift in the food-and-drink lifestyle industry, extending to home-and-garden décor as these establishments often lack physical dining spaces.
- To create a pleasant dining experience that blends with modern lifestyle trends focusing on convenience and technology, strategically positioning Point of Sale (POS) stations within a restaurant layout becomes crucial, integrating food-and-drink services with digital amenities.



