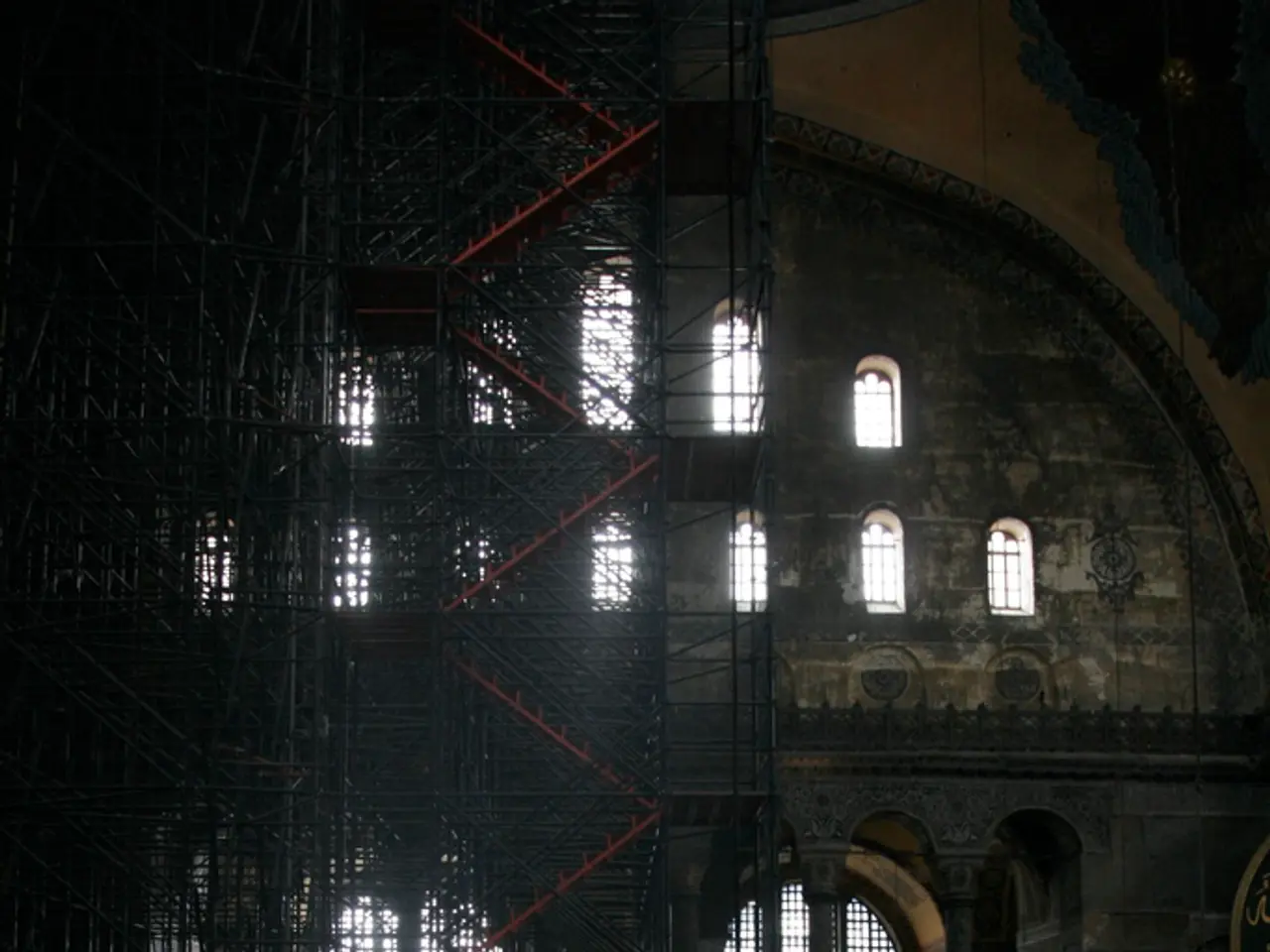Essential details on loft conversion window guidelines to consider prior to vertical expansion:
Transforming a loft into a livable space not only adds value to your home but also requires adherence to certain regulatory standards. One crucial aspect of this process is the selection and installation of loft conversion windows.
Loft windows play a pivotal role in ensuring compliance with ventilation and energy efficiency standards. They also contribute to creating a light-filled, comfortable, and safe living space.
When it comes to security, Approved Document Q sets the benchmark. Windows for loft conversions should be PAS 24-rated, feature laminated glazing, multipoint locks, and reinforced frames.
Loft conversions often fall under permitted development rights, but there are caveats. The volume of the extension and the type of windows used are factors that need to be considered. Compliance with regulations should be straightforward and not hinder the creation of a desirable living space.
For existing buildings, loft windows need to meet minimum U-value targets of 1.6 W/m2K or better to comply with current standards. Any new window added as part of a loft conversion, even a rooflight, requires building regulations approval.
If your home is in a conservation area or listed, you may need to use conservation-style roof windows or seek listed building consent.
The key regulatory requirements for loft conversion windows to ensure compliance with building regulations include:
- The openable area of the window must be at least 1/20th of the floor area of the loft space. For example, a 20 square meter loft room needs a window with at least 1 square meter of openable area to comply with ventilation standards.
- Building regulations approval is mandatory for any new window installed as part of a loft conversion—even if it is just replacing a roof tile with a rooflight. This approval is obtained through a full plans submission or a building notice, which includes on-site inspections.
- The window must comply with several building regulation parts: Part B (Fire safety), Part F (Ventilation), Part L (Energy efficiency), and Part K (Protection from falling, collisions, and impact).
- Additional safety considerations include ensuring that safety glazing is installed if the window is located below 800mm height to prevent injury from falls or collisions.
These requirements ensure that loft conversion windows are safe, energy-efficient, provide adequate ventilation, and allow for emergency escape, thereby helping the space comply comprehensively with building regulations.
Reputable brands like Velux, Fakro, and Keylite design roof windows with building regulations in mind, making it easier for homeowners to find compliant solutions for their loft conversions.
- Implementing the right loft conversion windows is crucial for ensuring compliance with ventilation and energy efficiency standards, creating a desirable living space.
- The process of transforming a loft into a living space requires adherence to certain regulatory standards, such as those set by Approved Document Q for security.
- For loft windows, PAS 24-rated windows, featuring laminated glazing, multipoint locks, and reinforced frames, are recommended to meet security guidelines.
- Loft conversions may fall under permitted development rights, but the volume of the extension and the type of windows used are important considerations when determining compliance.
- When adding new windows to a loft conversion, even if they replace a roof tile with a rooflight, building regulations approval is mandatory to meet minimum U-value targets.
- For homes in conservation areas or listed buildings, conservation-style roof windows may be necessary, or listed building consent may be required.
- The openable area of the loft window should be at least 1/20th of the floor area of the loft space, and the window installation must undergo on-site inspections to secure building regulations approval.
- The loft conversion window should adhere to various building regulations, including Part B (Fire safety), Part F (Ventilation), Part L (Energy efficiency), and Part K (Protection from falling, collisions, and impact).
- To find compliant solutions for loft conversions, reputable brands such as Velux, Fakro, and Keylite offer designs that keep building regulations in mind.



