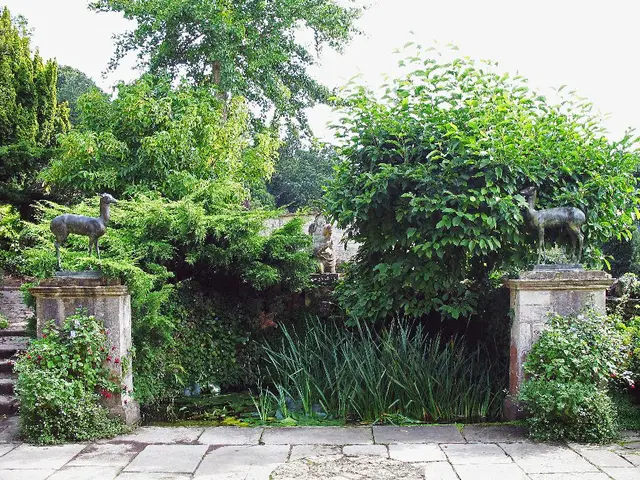Examining the merits of expanding living space and property value through semi-detached loft transformations: An analysis
Semi-detached homes, with their shared walls, present unique challenges when it comes to loft conversions. Rob Wood, MD at Simply Loft, suggests that these houses are worth considering for loft conversions, given the right approach.
Party Wall Issues
Because semi-detached homes share a common wall with a neighbour, loft conversions often require compliance with the Party Wall Act. This includes notifying neighbours, agreeing on work methods, and preventing structural damage to adjoining properties. Proper planning and legal adherence help mitigate disputes.
Natural Light
Lofts can be dark if natural light is insufficient. Typical solutions include installing Velux roof windows, which are minimally invasive and do not require major structural changes. Dormer conversions allow for vertical windows and more light, making spaces more usable. Each type offers different ways to maximize daylight depending on the roof type and size of the loft.
Soundproofing
Sound transmission between semi-detached homes is a key concern, especially since loft conversions create living areas close to a neighbour's property. Effective soundproofing involves adding mass to walls and floors, using specialized insulation materials, sealing gaps around pipes and other penetrations, and considering floor treatments like heavy carpeting. Early planning for acoustic insulation preserves privacy and comfort.
Types of Loft Conversions
- Velux Conversion: Involves installing roof windows flush with the roofline, minimal structural alteration, cost-effective, and good for preserving natural light without enlarging the roof structure.
- Dormer Conversion: Extends the roof vertically to create more headroom and space, with a flat or pitched vertical front that allows for regular windows, improving space usability and light. Popular in semi-detached homes.
- Hip-to-Gable Conversion: Modifies a hipped roof by extending one side outwards to a vertical gable, significantly increasing usable space. Suitable when the home has a hipped roof style.
- Mansard Conversion: More complex, involves steepening the rear roof slope to maximize space but can be more costly and may require planning permission.
Additional Considerations
- Careful staircase design is necessary in smaller semi-detached homes to save space and maintain headroom.
- Hiring builders experienced with loft conversions and proper structural planning prevents pitfalls such as inadequate load-bearing capacity or poorly executed work.
- Planning soundproofing and natural light from the outset leads to a more comfortable and valuable space.
In summary, addressing party wall agreements legally, selecting appropriate types of loft conversions (often Velux or dormer), designing for optimal natural light and soundproofing, and careful structural planning are key to overcoming common challenges in semi-detached loft conversions. With the right approach, these conversions can enhance tranquility within the home, increase property value, and maintain good relations with neighbours.
- Semi-detached homes, with their shared walls, necessitate compliance with the Party Wall Act during loft conversions.
- Notifying neighbours and agreeing on work methods help mitigate disputes in party wall situations.
- Proper planning and legal adherence are essential for preventing structural damage to adjoining properties.
- In dark lofts, installing Velux roof windows or dormer conversions can maximize daylight, depending on the roof type and size of the loft.
- Velux conversions are cost-effective and involve installing roof windows flush with the roofline, minimal structural alteration, and good for preserving natural light without enlarging the roof structure.
- Dormer conversions extend the roof vertically to create more headroom and space, with a flat or pitched vertical front that allows for regular windows, improving space usability and light.
- Effective soundproofing in semi-detached homes involves adding mass to walls and floors, using specialized insulation materials, sealing gaps around pipes and other penetrations, and considering floor treatments like heavy carpeting.
- Early planning for acoustic insulation preserves privacy and comfort in the new living space.
- A permits may be required for more complex loft conversion types, such as hip-to-gable or mansard conversions, which increase usable space but may require added planning permission.



