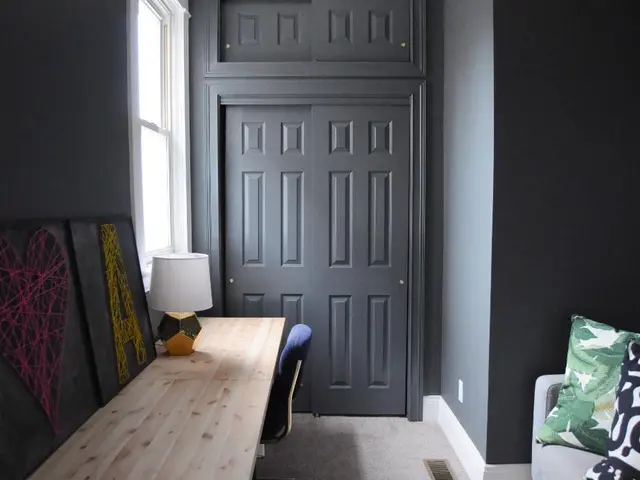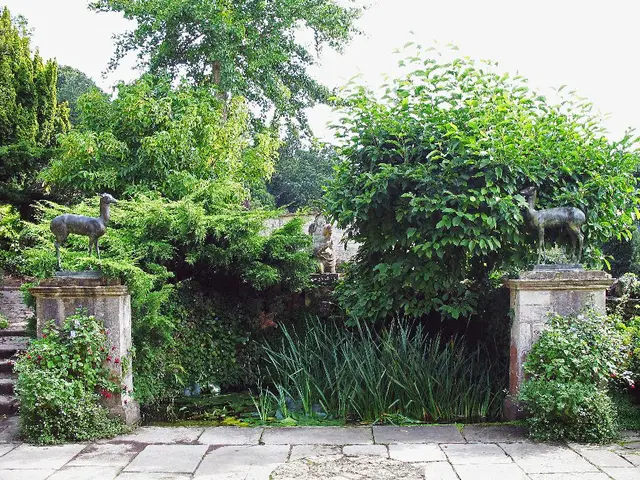Historic St John's Wood Home Transformed into Family-Friendly Kitchen Oasis
A 1930s home in St John's Wood, part of the historic Eyre Estate, has undergone a transformation to create a large, practical kitchen perfect for family use and entertaining. The owners, a couple with three young boys, worked with De Rosee Sa to achieve a timeless design with a direct link to the outdoors.
The home, originally arranged as self-contained rooms, has been refurbished to create an open-plan layout connecting the kitchen, living, and dining spaces. The kitchen and dining room fill the full width of the home, featuring white cabinetry and Arabescato Corchia marble work surfaces. The floors are in herringbone engineered oak, and a cone-shaped pendant by Rose Uniacke hangs above the island.
The design brief focused on character and texture instead of color, with bi-fold doors from IQ glass along the rear wall connecting to the outside terrace. De Rosee Sa, the architectural and interior-design firm behind the project, can be contacted for further details.
The refurbished ground floor of the historic home in St John's Wood now boasts a spacious, timeless kitchen that seamlessly connects to the outdoors. The design, by De Rosee Sa, provides a practical space for both family use and entertaining, while maintaining the character and texture of the original 1930s home.






