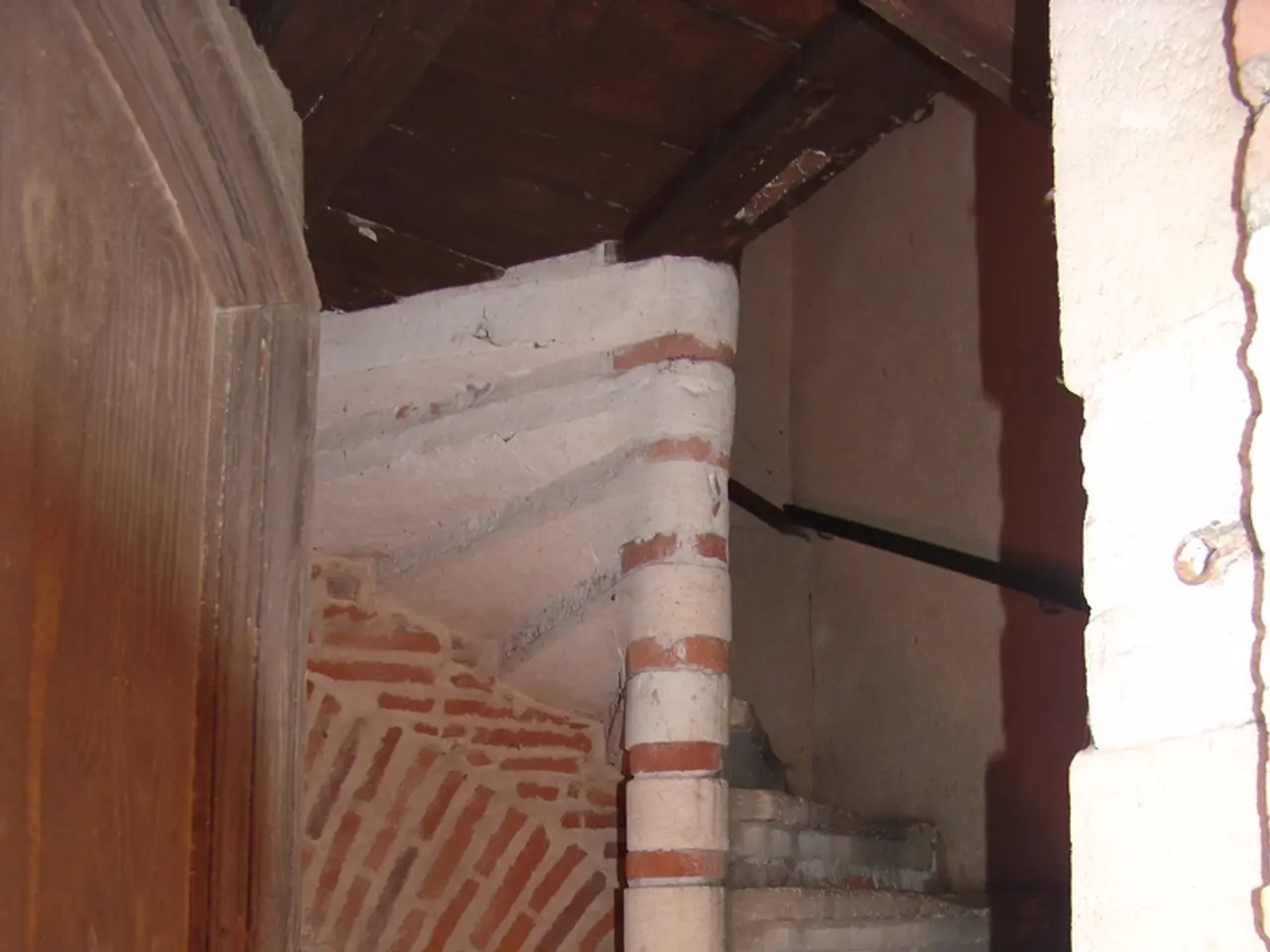Identifying a Load-Bearing Wall: A Guide for the Perplexed, Explaining Why Initial Impressions Can Be Deceiving and Highlighting the Hazards of Assuming a Wall's Structural Importance Based on Its Appearance Alone
In the world of home renovations, understanding the structure of your property is crucial. One of the key aspects to consider is identifying load-bearing walls. These walls support the weight of the building above them, including floors, ceilings, roof structures, and sometimes additional loads like furniture or people.
The most reliable method to identify a load-bearing wall is by consulting your home's original blueprints or structural plans. These documents typically mark load-bearing walls and show beam and joist placements. However, if these documents are unavailable, there are other ways to identify them.
Look for walls that are perpendicular to floor joists or roof trusses. These walls are often aligned with beams or columns above or below, and can usually be found along exterior walls or running through the building's center for structural support. Load-bearing walls are often made of stronger materials such as concrete, brick, or thicker timber, and tend to be thicker than partition walls. Another method is to check from the basement or attic for beams or girders directly under the wall, indicating it carries weight down to the foundation. Tapping the wall can also help; a solid, dull sound suggests it carries weight, while a hollow sound usually indicates a non-load-bearing wall.
When it comes to safely removing a load-bearing wall, it's essential to seek professional help. Here's a step-by-step guide:
- Hire a structural engineer or qualified professional to assess the wall and design an alternative supporting structure, such as a beam or header, capable of carrying the displaced load.
- Obtain all necessary building permits and approvals from local authorities.
- Temporarily support the existing structure using adjustable braces or temporary supports before removing the wall.
- Remove drywall and framing carefully to expose the wall's structure.
- Install a properly sized load-bearing beam (steel, engineered wood, or laminated veneer lumber) supported by posts or columns that transfer weight down to the foundation.
- Complete all finishing work and inspections to ensure structural integrity and safety.
It's important to note that never attempting to remove a load-bearing wall without professional guidance can cause serious structural damage or collapse. Elli Kiely, Design & Innovation Director at HJK Construction, advises never to assume a wall is non-load-bearing without professional verification.
Not every internal wall in a home is load-bearing; some are partition walls that divide space rather than carrying structural weight. It can be difficult to identify a load-bearing wall by looking at it or knocking on it, making professional consultation even more crucial.
Load-bearing walls help distribute the weight safely down to the foundations, ensuring the building's stability. By following the right steps and seeking professional help, you can safely remove a load-bearing wall and transform your home without causing any structural issues.
When exploring home renovation projects, one must consider the identification of load-bearing walls for safety. Walls that are perpendicular to floor joists or roof trusses, often made of stronger materials like concrete, brick, or thicker timber, are potential load-bearing walls. If you're unsure and need to find an unmarked load-bearing wall, check for beams or girders under the wall in your basement or attic. However, always seek professional assistance from structural engineers or qualified professionals before attempting to remove any load-bearing walls, as failing to do so may cause structural damage or collapse.



