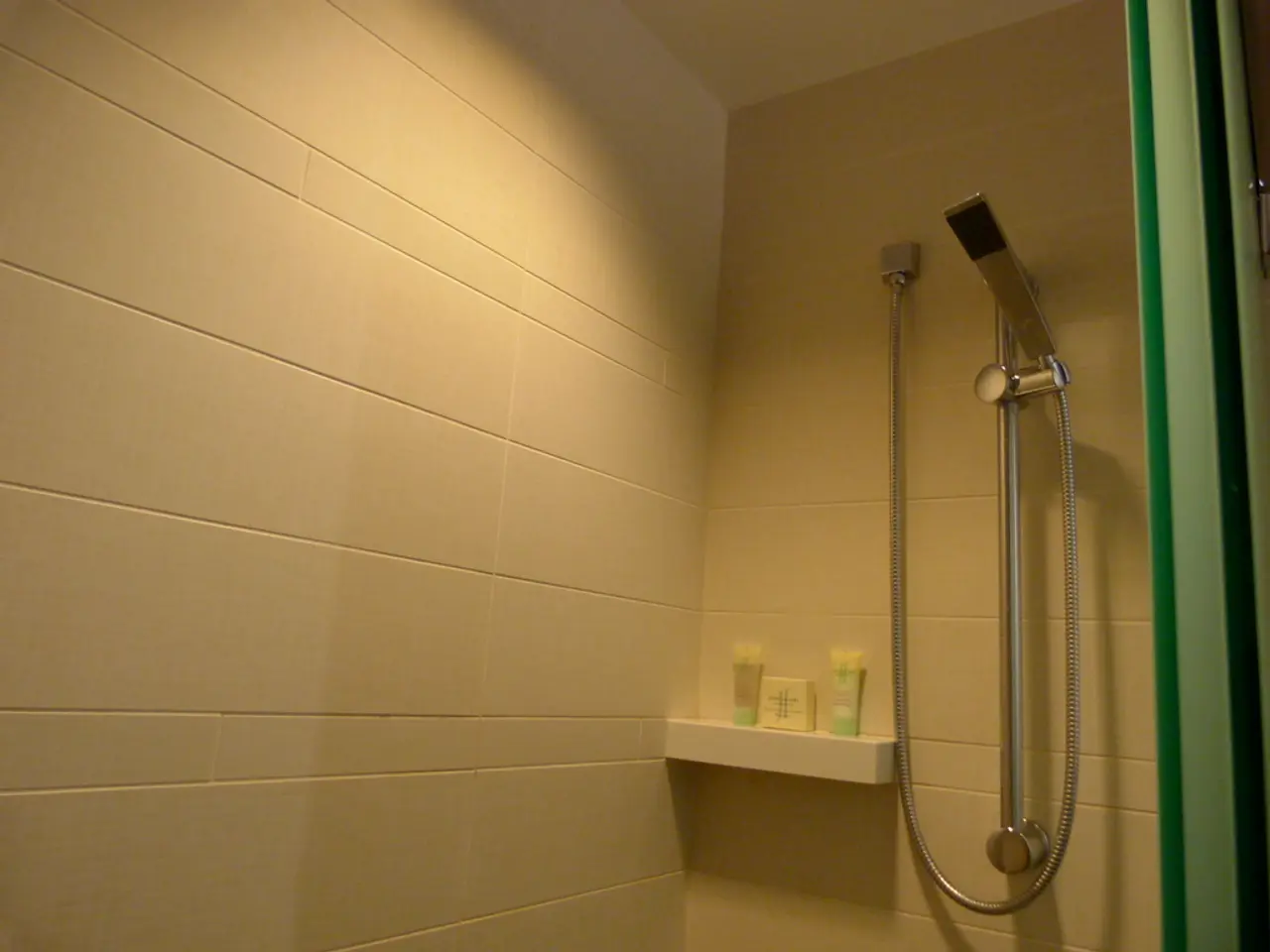Importance of toilet dimensions in planning your ideal bathroom layout
In 1990, Farook Member, the Director of QS Supplies, founded the company and has been at the forefront of innovation and quality in the home improvement and bathroom industry ever since. One crucial aspect that QS Supplies addresses is the importance of knowing toilet dimensions for bathroom renovation or adding a new downstairs toilet.
Experts recommend the following dimensions and clearances for a comfortable and functional bathroom layout:
Toilet Bowl Dimensions: - Round toilets: about 16.5 inches deep (front to back) and 14 inches wide - Elongated toilets: about 18.5 inches deep, offering more comfort but requiring more space
Toilet Seat Height: - Standard height ranges from about 14.5 to 16 inches from floor to seat top, suitable for average users and small bathrooms - Comfort-height or ADA-compliant toilets range from 17 to 19 inches to aid accessibility and reduce effort, especially for seniors or those with limited mobility - Wall-hung toilets are typically installed 38 to 48 cm (approx. 15 to 19 inches) from the floor to seat top, adjustable by user needs
Installation Rough-in: - The standard rough-in distance (wall to toilet flange center) is 12 inches; alternatives are 10 or 14 inches for retrofits
Clearance Requirements per Plumbing/Code Standards (IRC R307.1): - Minimum 15 inches from toilet centerline to any side wall or obstruction - Minimum 21 inches clearance in front of the toilet to allow comfortable legroom and access
ADA-Compliant Bathrooms: - Require a 60-inch turning diameter for wheelchair accessibility and grab bar spacing of 36 inches behind and 42 inches beside the toilet for safety
These dimensions balance space efficiency, comfort, code compliance, and accessibility considerations, providing a functional bathroom layout adaptable to different types of toilets and users.
For a more comfortable cloakroom space, a minimum of 800mm x 1400mm is recommended. A standard UK toilet is approximately 400-420mm high to the seat, with a depth of 650-750mm and a width of approximately 350-500mm. A minimum size of a cloakroom is not recommended to be smaller than 700mm wide x 1300mm long.
Adequate room for the door to open inwards or consider an outward opening door if space is limited. If you want to include a small sink, the ideal minimum space would be around 900mm wide by 1800mm deep. If a shower enclosure is chosen instead of a bath, the space can be smaller than 1700mm.
Sinks require at least 510mm of space in front of them, with 760mm being better, and a clear distance of at least 760mm from left to right. Baths require at least 530mm of space to the side. A minimum of 500mm clear space in front of the toilet bowl for legroom is recommended.
QS Supplies offers a concealed WC unit with an Eco-Flush cistern and all fittings for installation. They also provide a classic-looking toilet with a white and chrome finish, ceramic lever, and chrome pipe kit. Some toilets, like the one they offer, have a sleek, curved, rimless pan design and a soft close seat, with a taller than average comfort height at 845mm.
Remember, a sparkling new toilet may not fit if dimensions are not considered. By following these guidelines, you can ensure a well-designed bathroom that is both functional and comfortable.
- In 1990, Farook Member founded QS Supplies, a company known for innovation and quality in the home-improvement and home-and-garden sector.
- QS Supplies focuses on understanding toilet dimensions for bathroom renovation or adding a new toilet, as per their years of industry expertise.
- Toilet bowls have different dimensions - round toilets are about 16.5 inches deep and 14 inches wide, while elongated ones are about 18.5 inches deep.
- Toilet seat heights vary, with standard ones ranging from 14.5 to 16 inches, while comfort-height or ADA-compliant toilets range from 17 to 19 inches.
- Wall-hung toilets are installed 38 to 48 cm from the floor, adjustable according to user needs, and are part of QS Supplies' offerings.
- QS Supplies provides a concealed WC unit with an Eco-Flush cistern, and a classic toilet with a white and chrome finish, meeting various design preferences.
- Regulations require a minimum of 15 inches from the toilet centerline to any side wall or obstruction, and 21 inches clearance in front of the toilet for comfort.
- For the bathroom lifestyle you desire, careful planning with these dimensions in mind can lead to a functional and comfortable space, as offered by QS Supplies' projects.



