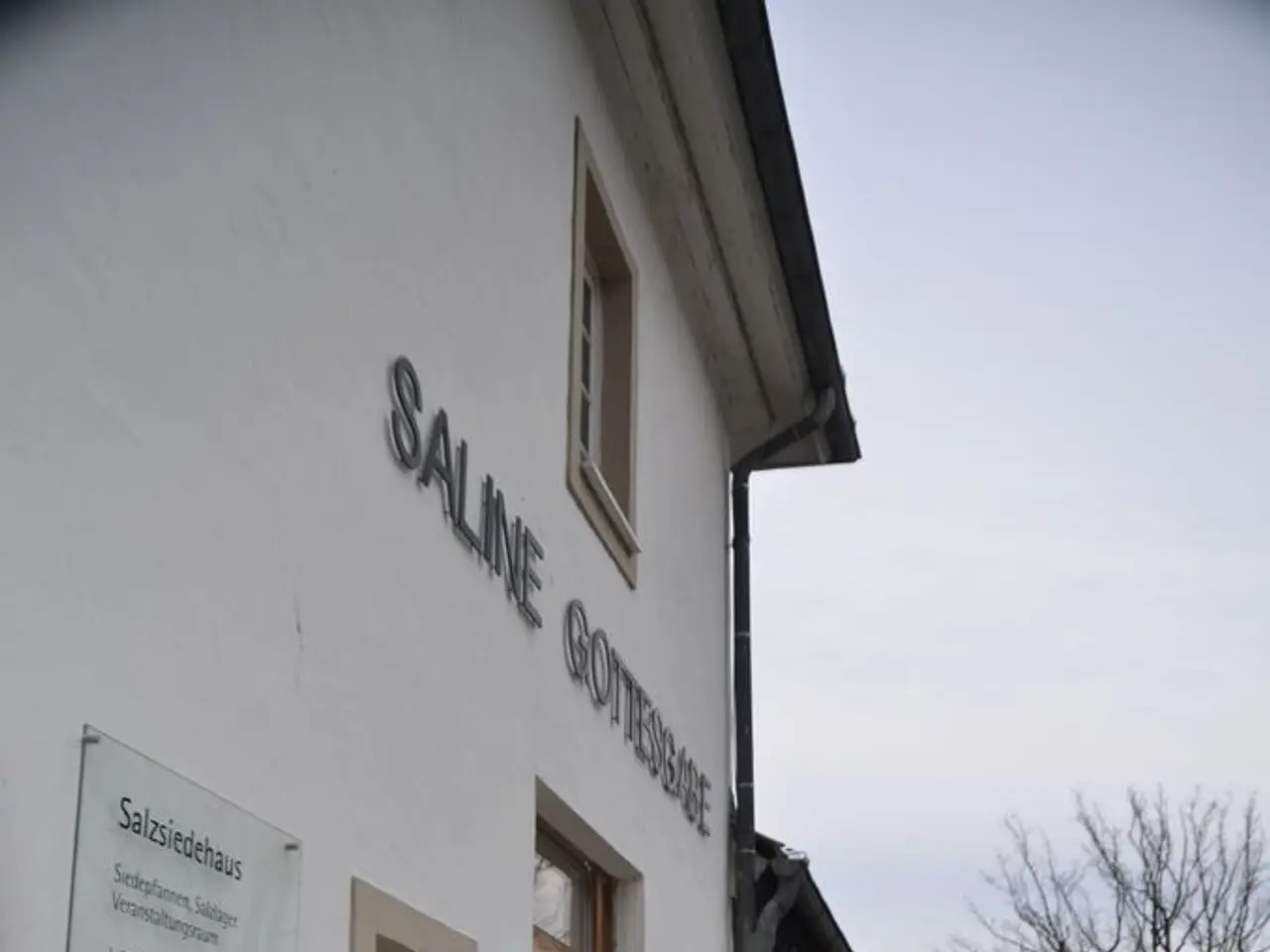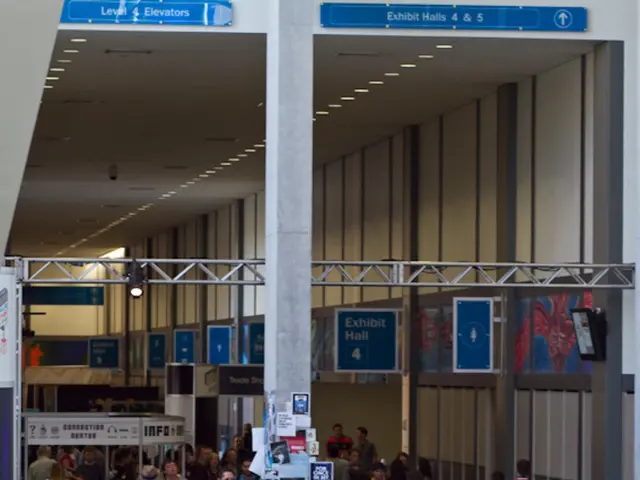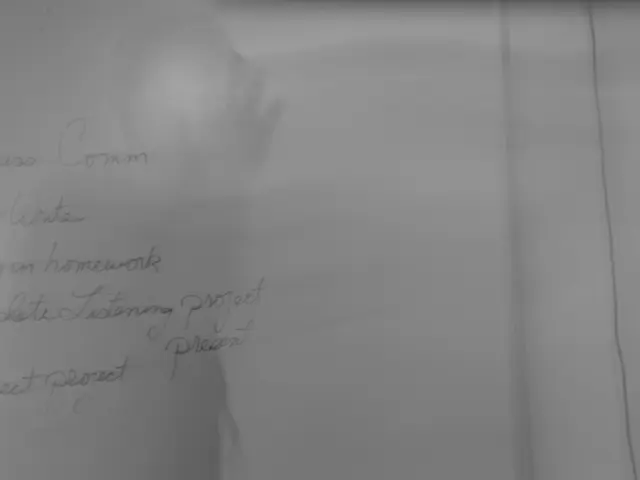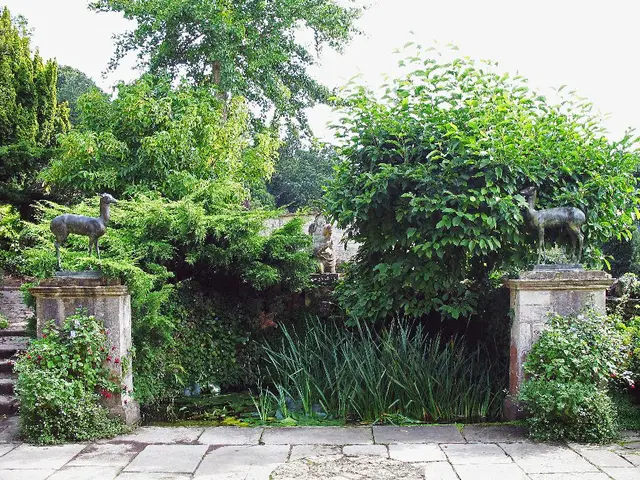"News Update: Whitberry makes headlines"
In the picturesque East Lothian, Pend Architects have designed a contemporary extension for Whitberry, a Grade B listed Georgian farmhouse. The project aim was to unify the fragmented rear elevation, improve its relationship with the garden, and enhance the interior for modern family life.
Historically, the rear of Whitberry was a patchwork of masonry due to a series of additive extensions, resulting in a disjointed façade and a cellular internal layout. The new extension, a single-storey addition, features a fluted, blush-toned stone wall, designed by the architects and fabricated in precast concrete. This stone wall interrupts the existing patchwork facade, transitioning into full-height glazing with cherry timber-framed sliding doors and a discrete glass-to-glass corner.
The extension's roof is a horizontal concrete fascia that visually ties the extension to the neighboring historic elements. This architectural move serves to stabilize the composition of the building's rear elevation. The new extension's ground floor plan has been reoriented towards the garden, creating a more open flow and reducing the need to pass through multiple rooms to reach outdoor spaces.
The kitchen, which was relocated to the new extension, now serves as the social heart of the home. It benefits from underfloor heating powered by an air source heat pump, and a vaulted skylight has been installed, bringing daylight deep into the space. A concealed door within the kitchen joinery leads to a boot room and utility space, creating a threshold between the main house and the annex, used as a short-term rental.
The design of Whitberry aims to preserve and enhance the property's character and charm through contemporary interventions. The enlarged opening of the skylight allows daylight to spill into the adjacent dining room, and the color palette of the stone wall echoes East Lothian's brick and sandstone.
In conclusion, Pend Architects addressed the fragmented rear façade by consolidating the historic accretions into a cohesive contemporary composition that respects traditional materials and forms, while enhancing connectivity between interior spaces and the garden to support modern family use. The project architect, Ben MacFarlane, states that Whitberry presented an opportunity to become a part of an ongoing story of a special building.
[1] Whitberry Extension by Pend Architects, 2022. [Online]. Available: https://pendarchitects.com/project/whitberry-extension/ [2] Whitberry Extension by Pend Architects, 2022. [Photography]. Available: https://pendarchitects.com/project/whitberry-extension/media/
The new extension at Whitberry, designed by Pend Architects, not only consolidates the fragmented rear elevation but also revitalizes the interior-design to cater to modern family lifestyle. The single-storey addition, with its blush-toned stone wall and full-height glazing, creates a seamless blend of home-and-garden, thereby improving the property's connection with its outdoor spaces.



