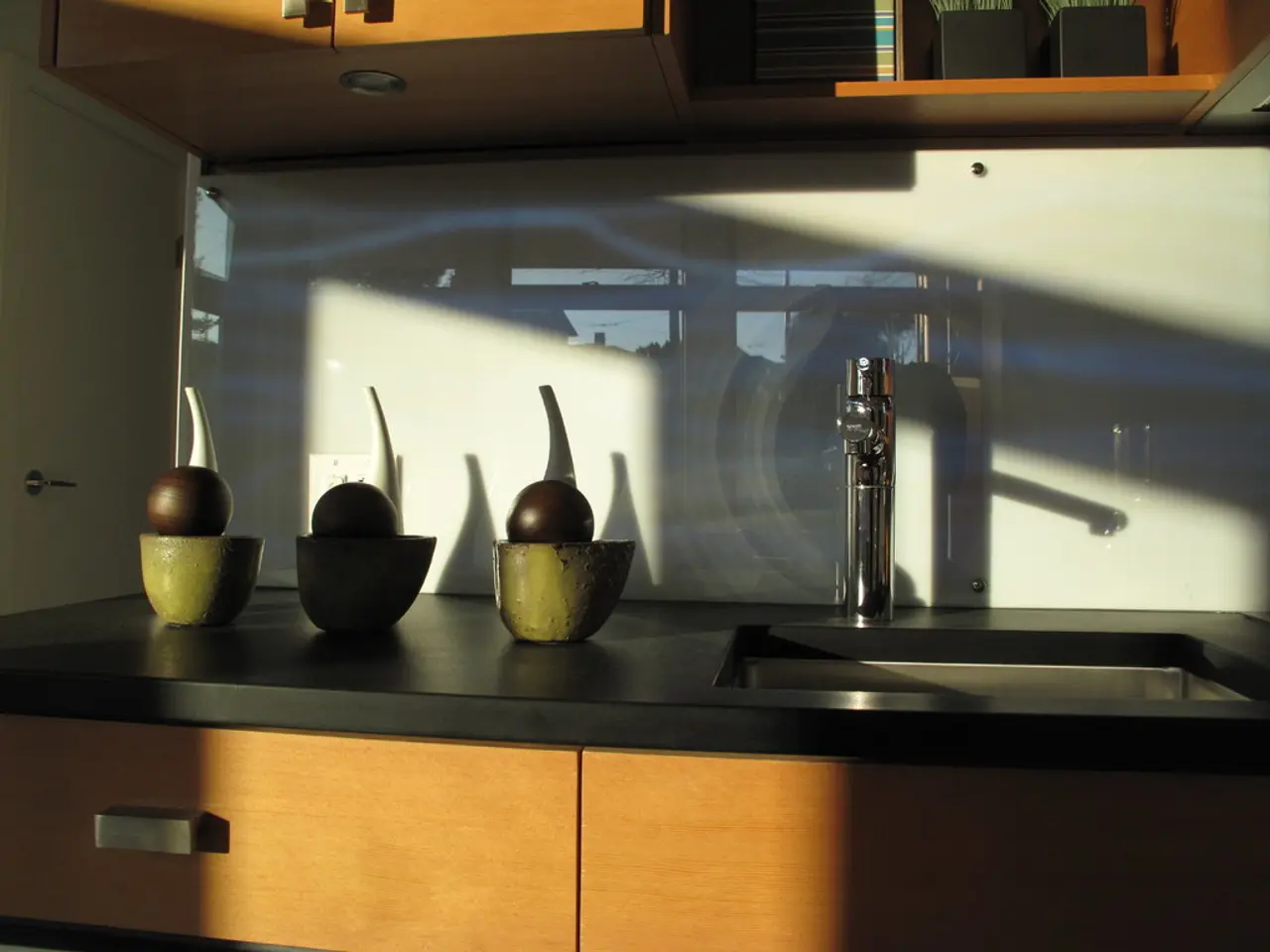Organize a functional pantry in a compact kitchen: essential design tips
In a small kitchen, every inch of space counts. Here's how you can transform an underused corner or a tall kitchen cabinet into a functional pantry, making the most of your kitchen's layout.
Declutter and reorganize an overlooked cupboard or a tall kitchen cabinet to create a pantry of sorts. A compact corner unit can be a game-changer, providing essential storage without encroaching on your kitchen's footprint.
When floor space is limited, going vertical can be beneficial. Open shelving or a shallow built-in unit on an empty wall can create extra storage without taking up valuable floor space. Shallow shelves help with visibility and accessibility in small kitchens, preventing items from getting lost.
If you have a small adjoining space, such as a closet or unused alcove, consider turning it into a makeshift walk-in pantry. Slimline freestanding pantry cupboards, like one with three adjustable shelves and two oak crates, can be delivered fully assembled, making installation a breeze.
To keep a pantry organized, consider decanting your dried food items into mason jars and using jute or woven baskets to store additional items. This way, you can quickly locate ingredients while in the throes of cooking. A spice rack mounted on the pantry door is super practical for a busy chef, keeping everything organized and accessible.
When designing a small pantry in a narrow kitchen layout, focus on maximizing vertical space with slim, tall cabinets or shelving units that fit tight gaps. Choose compact, narrow pantry cabinets, about 16.5" wide and shallow depth, that can fit between appliances or walls without intruding on walkways. Incorporate multiple shelves to organize items efficiently, and consider open shelving or brackets to keep the space light and accessible without crowding.
Key design strategies include using slim pantry cabinets designed for narrow spaces, about 58" tall, 16.5" wide, and 12" deep, with multiple shelves to maximize storage without overwhelming the kitchen. Placing these cabinets in tight gaps such as between the fridge and a wall or in unused corners can be beneficial. Adding shallow open shelves with sturdy brackets around 12" deep can store frequently used items and keep the pantry feeling spacious.
Utilizing design details that keep the space visually light, such as painting shelves to blend with wall colours and using open storage for better visibility and access, can enhance the overall aesthetic. Watching for assembly challenges and opting for durable hardware to ensure pantry units are stable and safe is also important.
Additional helpful tips include using sliding pantry units when space allows or integrating pull-out shelving to enhance accessibility and organization in narrow spaces.
A well-planned pantry can be accommodated in the smallest of kitchens, balancing space-saving functionality with stylish organization to fit a pantry effectively into a narrow kitchen footprint. The key to fitting a pantry in a small kitchen is intentional space usage, creative storage ideas, and staying organized.
For a more luxurious option, a slim unit with a wine cabinet and two spacious drawers for kitchen essentials is also available. Fit it with adjustable shelves, pull-out baskets, or door-mounted racks to maximize storage. Another option is a Shaker style larder unit with adjustable shelves, available in various ultra matt finishes and modern or classic handles.
By following these tips, you can transform your small kitchen into a well-organized space that meets your storage needs.
- Declutter and make use of an overlooked tall kitchen cabinet or corner unit to create a compact pantry.
- Open shelving or a shallow built-in unit on an empty wall can provide additional storage without taking up floor space in a small kitchen.
- If you have a small adjoining space, such as a closet or unused alcove, transform it into a walk-in pantry using slimline freestanding pantry cupboards.
- To keep a pantry organized, decant dried food items into mason jars and use jute or woven baskets for additional storage, and mount a spice rack on the pantry door.
- When designing a small pantry, focus on maximizing vertical space with slim, tall cabinets or shelving units that fit tight gaps, and consider open shelving or brackets for better visibility and access.
- Incorporate design details that keep the space light, such as painting shelves to match the wall color and using open storage, and opt for durable hardware to ensure pantry units are stable and safe.
- For a more luxurious option, consider a slim unit with a wine cabinet and spacious drawers for kitchen essentials, or a Shaker style larder unit with adjustable shelves, available in various finishes.
- By applying these design strategies and creative storage ideas, you can transform your small kitchen into a well-organized space that meets your storage needs, while still fitting effectively into a narrow kitchen footprint.



