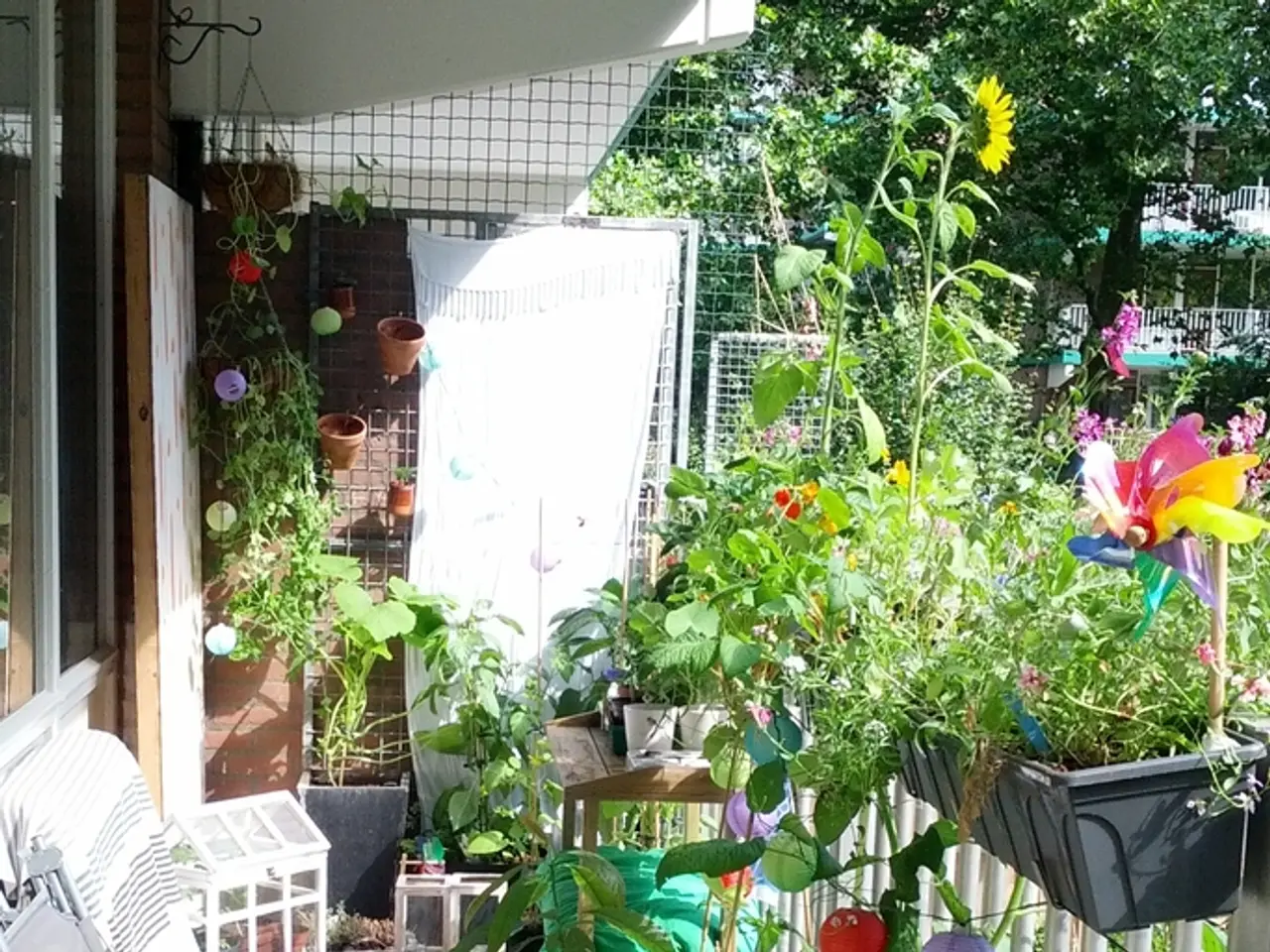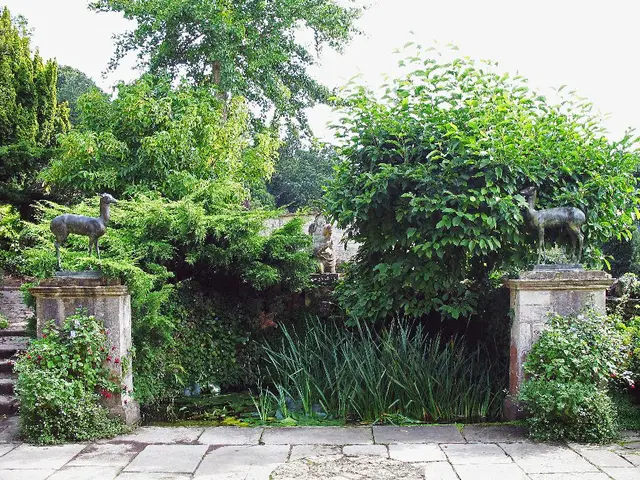Sun's Prolonged Sojourn
In the heart of Gujarat lies the Anantya Villa, a remarkable residence designed by Palindrome Spaces that seamlessly blends traditional warmth with modern sophistication. The villa, spanning approximately 10,000 square feet, achieves a design language that bridges different volumes and generations, catering to both the residents' needs and environmental factors like sunlight and breeze.
The home's materiality has been skillfully layered, creating a rich tapestry of textures and hues. As you move through the villa, you find yourself transitioning from warm, nostalgic shared spaces that evoke a sense of belonging and comfort, to more modern, experimental, and moodier transitional spaces. This progression creates a seamless connection between different spatial volumes and generational tastes, balancing the warmth of childhood memories with contemporary sophistication, one room at a time.
The Anantya Villa's design philosophy is unique and unconventional, prioritising belongingness over perfection. The home's structure, built with bricks and mortar, is a testament to this philosophy. The walls are designed to accommodate crayon scrawls, a nod to the ever-changing nature of family life and the importance of memories.
The home's layout is thoughtfully designed to cater to the residents and the environment. The terrace, best paired with copious chai, offers a tranquil space to enjoy the sunsets, while plush armchairs in sun-soaked corners provide comfortable nooks for relaxation.
The villa's design does not fit into a sepia-tinged mold. Instead, it challenges conventional norms, revealing uber-modern transitional spaces as you move away from the shared spaces. The home's design language bridges both volumes and generations, making it resonate across generations and different functional areas within the home.
The Anantya Villa, named after the Sanskrit word for 'boundless', embodies a design philosophy that honours the past while embracing the present. It is a testament to Palindrome Spaces' commitment to creating homes that are as unique as the families that inhabit them.
The Anantya Villa, with its expertly layered materiality and thoughtful design, showcases a unique interior-design that mirrors the residents' lifestyle and honors the importance of memories. The villa's transitional spaces, progressing from warm, cozy shared spaces to more modern, experimental areas, reflect the balance between childhood memories and contemporary sophistication, epitomizing the home-and-garden concept.



