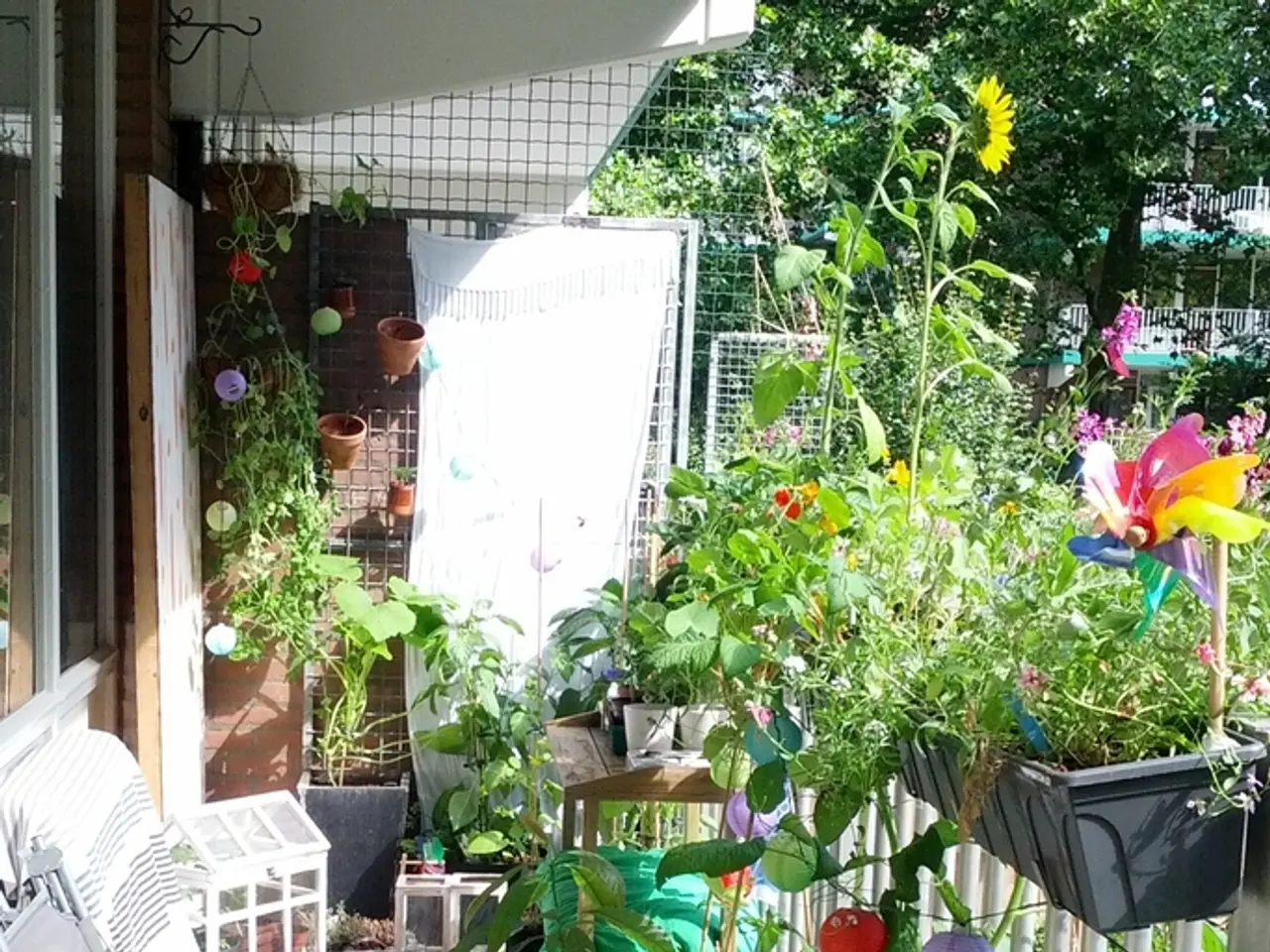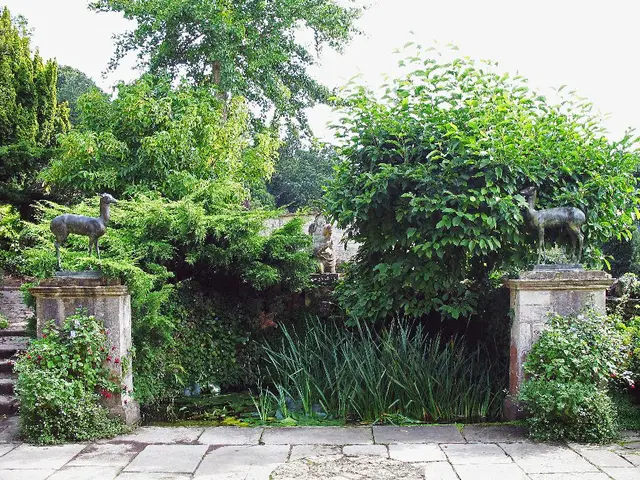Victorian London House's Contemporary Scandinavian-Inspired Retreat Transforms Garden Room into Heritage Oasis
Transforming Victorian Homes for Modern Living: A Case Study from Nightingale Square, South London
In the heart of South London, a Victorian home on Nightingale Square has undergone a remarkable transformation, blending period features with contemporary design adaptations to create a living space that seamlessly integrates history and modernity.
The property's refurbishment has been primarily focused on preserving significant Victorian architectural elements while updating the interiors with modern conveniences and layouts. Ornate cornices, large sash windows, high ceilings, and fireplaces have been meticulously restored, maintaining the historic character and aesthetic of the building.
Rooms have been adapted for modern functionality, with spacious open-plan areas, modern kitchens, and bathrooms discreetly integrated into the existing structure. Modern amenities and comforts, such as central heating, improved insulation, and smart home features, have been added while respecting the original fabric of the building.
The home's design is a testament to careful restoration combined with selective modernization, ensuring it remains authentic to its Victorian origins but fully accommodates contemporary living styles. The result is a visually impressive and practically suitable home for 21st-century lifestyles.
One standout feature of the Nightingale Square property is the garden room, which boasts a cabin-like quality, resembling a hidden retreat in a Nordic mountain range. The garden room's design mimics the aesthetic language used throughout the urban garden, featuring light-toned woods and Mediterranean garden plants.
The garden room is built as a lightweight timber frame structure with durable external vertical larch board/slat cladding. Its glazing has been carefully placed to address and connect to each of the adjacent garden spaces, creating a seamless flow between indoor and outdoor living areas.
The interior treatment of the walls, ceilings, and joinery in the garden room uses Scandinavian birch plywood panels, contributing to the room's warm and inviting atmosphere. The garden room serves as a private and intimate space, designed for quiet contemplation, concentration, and even as a working home office and a 'teenage hangout' spot.
The home's design was conceived as a series of interconnected rooms and spaces, leading from traditional to a more contemporary open-plan arrangement. The garden room, in particular, captures the energy of a wellness retreat and is designed as a family hang-out spot.
The garden room blends in with the general scheme of the garden, feeling more like a natural extension of the space rather than an abrupt end. The materials used in the garden room extend the theme of natural, sustainable, and robust materials used throughout the project.
The refurbished Victorian house on Nightingale Square, located in a conservation area, demonstrates how historic preservation and modern needs can coexist harmoniously. It offers solutions to modern-day needs while maintaining cohesion through strong, continuous visual connections, an abundance of natural daylight, and the use of warm natural materials and colors.
This holistic model—preservation of external grandeur teamed with modern interior renovation—accurately reflects how Victorian homes in South London are creatively refurbished for modern living. The Nightingale Square property serves as an inspiring example of how the past and the present can be artfully combined to create a living space that is both visually stunning and practically suitable for contemporary lifestyles.
- The garden room in the Nightingale Square property, a Victorian home in South London, boasts a Nordic aesthetic, pleasingly resembling a rustic cabin in a mountain range.
- The design of the garden room echoes the light-toned woods and Mediterranean plants found throughout the urban garden, mirroring a Scandinavian influence.
- The walls, ceilings, and joinery within the garden room use sustainable Scandinavian birch plywood panels, contributing to its cozy and inviting atmosphere.
- The Nightingale Square property's design includes a blend of period features and contemporary trends, exemplifying an innovative approach to interior-design and sustainable living.
- The garden room is not only designed for quiet contemplation but also serves as a versatile space suitable for home offices or even a teenage hangout spot.
- The home's design evokes a natural flow between indoor and outdoor living spaces, combining modern lifestyle trends with respect for the property's historic charm.
- By using durable reclaimed materials and Mediterranean plants, the Nightingale Square property demonstrates that modern home-and-garden improvement can embrace both functionality and sustainability.
- Thistouching blend of history and modernity in the Nightingale Square property sets a powerful example for other Victorian homes seeking to adapt to contemporary lifestyles while preserving their heritage, making it a stunning testament to lifestyle improvements in South London.



